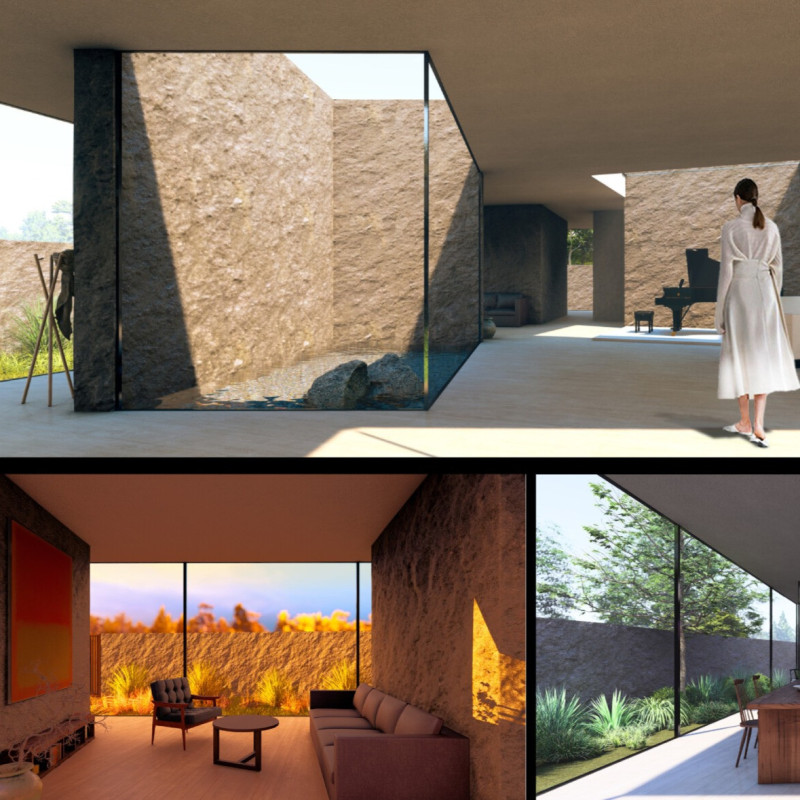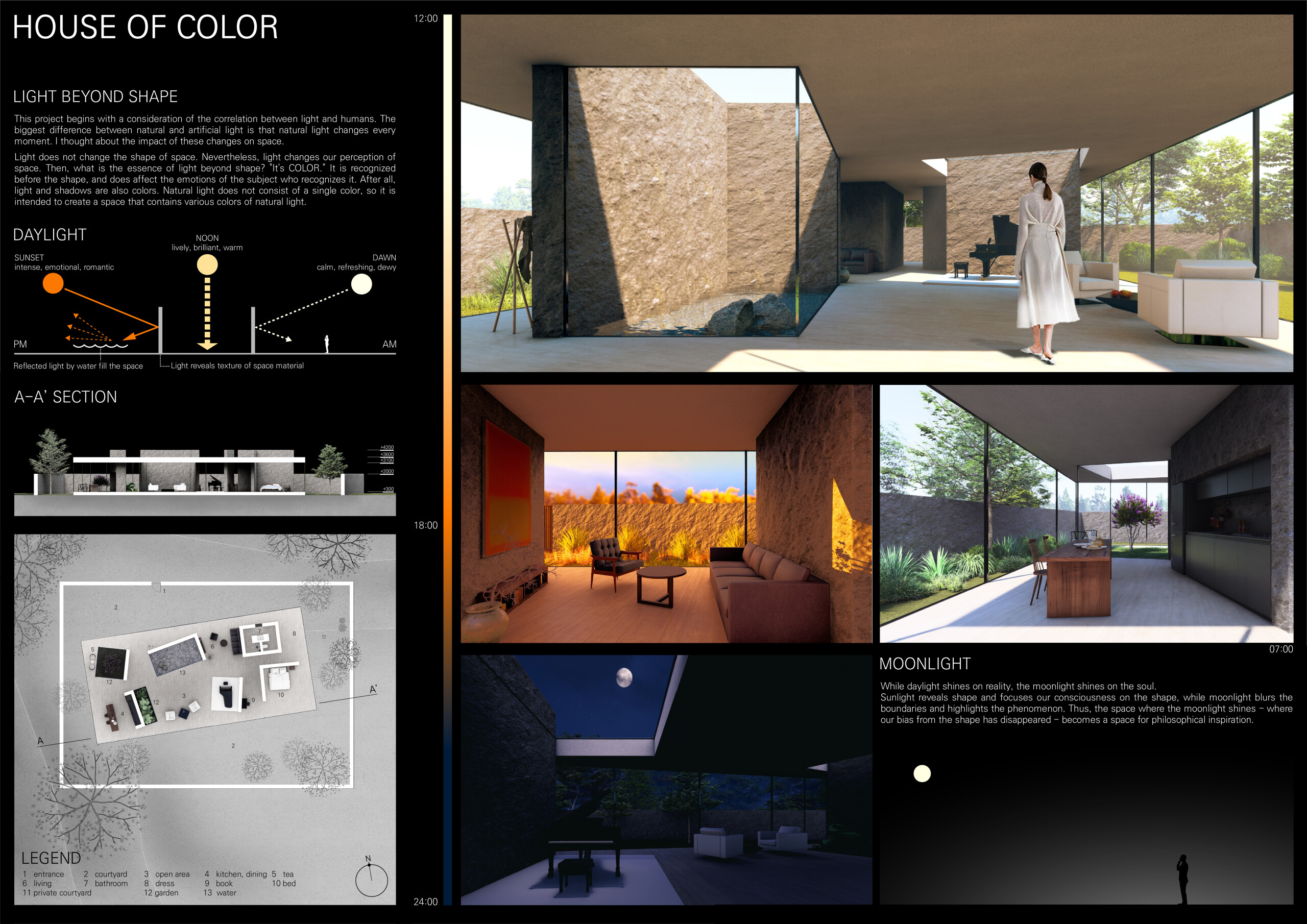5 key facts about this project
As a functional residence, the House of Color integrates various living spaces that foster both social interaction and personal retreat. The layout features open areas that support communal activities while also accommodating private spaces that are ideal for reflection and relaxation. Central to the design is a courtyard that acts as a light well, drawing in sunlight and creating a dynamic atmosphere that changes throughout the day. This courtyard not only provides natural illumination but also serves as a catalyst for outdoor engagement, blurring the lines between indoor and outdoor living.
The architecture of this house takes special consideration in material selection, utilizing concrete for its structural integrity, glass for transparency and connection to the environment, natural stone for its organic quality, and wood for warmth and comfort. This combination of materials allows for an interplay of textures and colors, creating a palette that changes with the sunlight, affecting the mood and experience of each space. For instance, during the day, sunlight filters through expansive glass panels, illuminating the interiors and showcasing the natural textures of the stone and wood. In the evening, soft reflections from water features and the cool glow of moonlight enhance the tranquility of the home.
Architectural design elements realize a carefully planned spatial organization that contributes to the overall experience. The entrance serves as a welcoming transition, seamlessly guiding inhabitants from the exterior world into a thoughtfully curated interior. Key functional areas, including the living room, dining space, and kitchen, are designed to maximize views and light while promoting a sense of openness. Each room is intentionally oriented to capture sunlight at different times of the day, influencing the ambiance within. The integration of private courtyards also adds layers of space, providing intimate enclaves that enhance the feeling of privacy and peace.
What sets the House of Color apart is its unique approach to light as a central theme in architectural design. The project encourages occupants to appreciate the shifting qualities of daylight, inviting them to engage with their environment through a perceptual lens. This innovative focus positions the home not just as a physical structure but as an experiential space that adapts to the needs and moods of its inhabitants.
The interplay of these design elements creates a living environment that is responsive and conducive to well-being. The House of Color manifests an intricate balance of architectural sophistication and emotional engagement, prompting further discussion around the significance of light and atmosphere in contemporary architecture. Readers interested in delving deeper into the architectural plans, architectural sections, and other architectural ideas will find an enriching exploration of this project. Exploring the visual and conceptual dimensions of the House of Color offers valuable insights into contemporary architectural practices that prioritize human experience within designed spaces.























