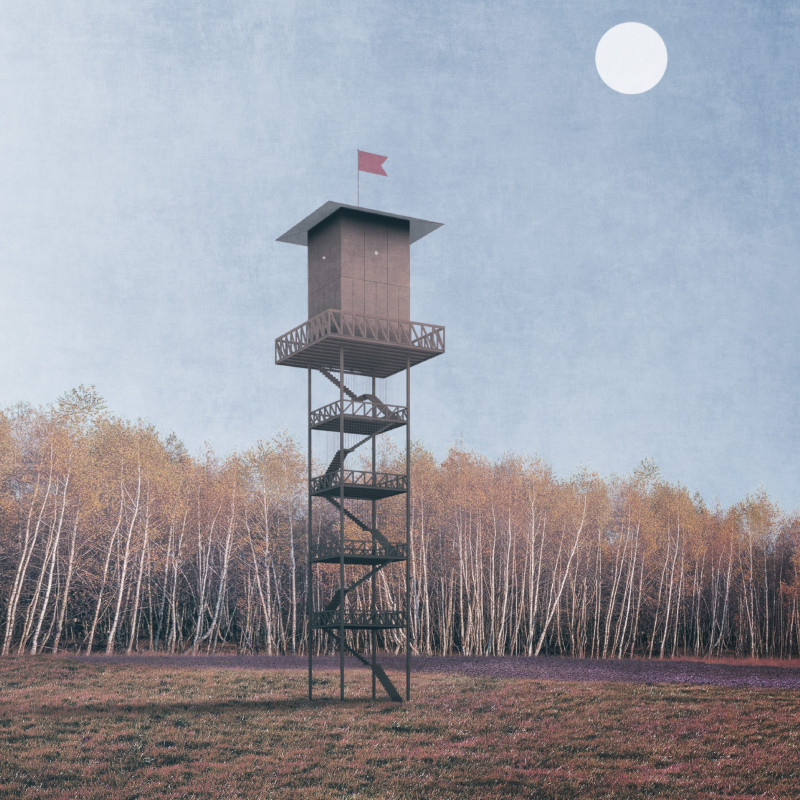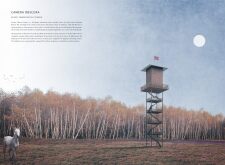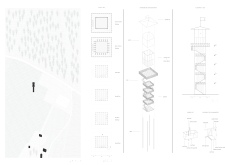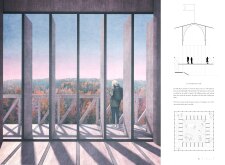5 key facts about this project
This architectural project serves as a multifunctional space that enhances the visitor experience while promoting inclusivity. The design incorporates a spacious viewing room at the top level, surrounded by large glass panels that ensure unobstructed views of the surrounding ecosystem. The carefully executed glazing allows ample natural light to fill the space, creating a warm and inviting atmosphere. With varying levels that cater to different needs, such as educational workshops, community events, and individual observation, the tower stands as a testament to thoughtful architectural design that respects its context while serving the public.
Critical to the tower’s functionality is the dynamic and accessible spiral staircase, which connects its various levels efficiently. This design element not only promotes a smooth flow of foot traffic but also enhances the overall experience of ascending the structure. Each level is designed to provide specific vantage points, encouraging visitors to engage with the natural environment in a meaningful way. The use of roller curtains in the viewing room allows for controlled light entry, embodying the project's core concept of the camera obscura by enabling the projection of outside vistas onto the interior space. This feature enhances the observation experience and can alter with changing light conditions, fostering a range of visual interactions.
Materials play a vital role in the architectural design, featuring a carefully curated selection that underscores both aesthetic and functional considerations. The use of wooden panels for cladding not only complements the natural environment but also adds warmth to the structure. Steel elements provide essential structural support, allowing for a design that maximizes height while maintaining safety and stability. The conscious choice of materials reflects an understanding of environmental sustainability, inviting visitors to appreciate the structure without detracting from its picturesque surroundings.
One of the unique aspects of the Kurši Observation Tower is its integration into the existing landscape. Situated amidst a backdrop of birch trees and diverse vegetation, the design respects and enhances the natural beauty of the biosphere. By elevating the structure, it allows for stunning panoramic views, encouraging visitors to engage with their surroundings and reflect on the beauty and complexity of nature.
The architectural design ultimately embodies a philosophy that combines observation with participation. It invites communities and visitors to form connections with the landscape and with each other. By offering a space that can host a range of activities while serving primarily as an observation point, the project illustrates how architecture can stimulate engagement and exploration.
For those interested in understanding the intricate details of the Kurši Observation Tower, exploring the architectural plans, sections, and designs will provide further insights into this thoughtful architectural endeavor. With its unique approach to functionality and immersive experience, the project stands as a noteworthy example of contemporary architecture that enhances human interaction with the environment. Visitors and architecture enthusiasts alike are encouraged to delve deeper into the project to uncover its full potential and design intentions.


























