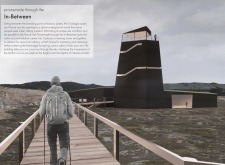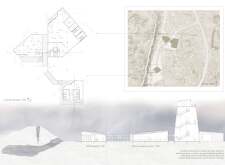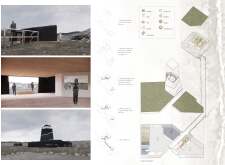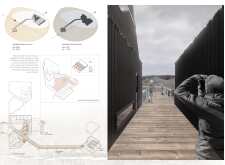5 key facts about this project
At its core, the project fulfills multiple functions. It comprises three main components: a viewing tower and gallery, a bath house, and a café. Each of these elements addresses different visitor needs while promoting engagement with the breathtaking landscape. The viewing tower and gallery offer a vantage point to observe the stunning geological formations, creating a visual and sensory connection to the environment. The bath house serves as a place for relaxation and rejuvenation, positioned strategically to allow guests to transition naturally into the experience of visiting the nearby Kvennagjá hot spring. Finally, the café acts as a gathering space, where visitors can convene to share experiences and enjoy refreshments after their explorations.
Throughout the design, several important details enhance the project's overall effectiveness. The architectural layout is structured to encourage a non-linear flow of movement, allowing visitors to explore at their own pace. This design approach creates a series of intimate experiences rather than a single, hurried tour through the site. The wooden promenade that connects the distinct areas not only serves a functional purpose but also blends seamlessly with the surrounding landscape, reinforcing the cohesive relationship between architecture and nature.
Material selection plays a pivotal role in the project’s identity. Predominantly using locally-sourced wood, the design respects traditional Nordic architecture while providing warmth and a natural aesthetic. Concrete is employed in areas that demand durability, ensuring the structures withstand the elements while maintaining functionality. Expansive glass panels enhance the visitor experience by creating transparent boundaries that invite the outside in, allowing natural light to permeate the spaces and frame views of the landscape. Green roofs contribute to both ecological sustainability and visual integration, transforming the buildings into an extension of the site’s natural features.
The architectural design exhibits a unique approach to environmental sensitivity. It incorporates geothermal energy, aligning with Iceland's rich geothermal resources to power heating systems. This inclusion not only minimizes carbon footprints but also demonstrates a commitment to sustainable practices within the architectural field.
Additionally, the project is characterized by its contextual awareness. Each structure is intentionally placed to highlight the existing fissures and geological formations. The alignment of these elements fosters a dialogue between nature and the built environment and emphasizes the geological narrative that defines the site. Visitors are thus not just passive observers but active participants in an immersive exploration of the landscape.
Furthermore, the combination of public and semi-public spaces allows for varied interactions among visitors. The design provides opportunities for solitude and reflection within the viewing tower while also promoting social interactions within the café. This nuanced approach to architecture facilitates a diverse range of experiences, catering to individual preferences.
In summary, this architectural project in Iceland offers a well-considered response to its unique setting. Through thoughtful spatial organization, careful material choices, and a design that emphasizes ecological responsibility, it enhances the visitor experience while honoring the site’s natural beauty. Readers interested in delving deeper into the specifics are encouraged to explore the project presentation and its architectural plans, sections, and designs to gain further insights into the innovative ideas behind this noteworthy project.


























