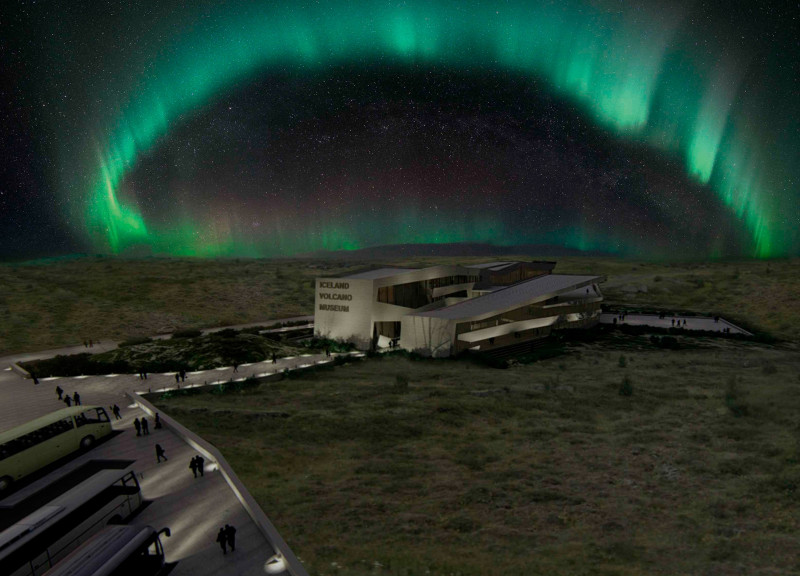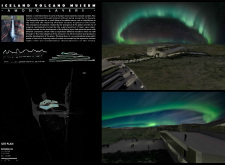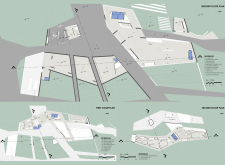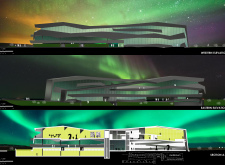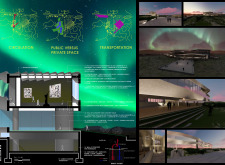5 key facts about this project
The architectural design prioritizes a harmonious relationship between the structure and its stunning surroundings, capturing the inherent beauty of Iceland’s landscapes. This project effectively embodies the geological stories of volcanic layers, showcasing the dynamics of Earth's crust through both its spatial organization and its façade treatment. The museum’s design highlights the importance of geology in shaping Iceland's identity, inviting visitors to develop a deeper appreciation for their geological surroundings.
Functionally, the museum is structured into distinct layers that accommodate a variety of public engagements. These layers include exhibition spaces, educational zones, and areas for community gatherings. Each floor allows for fluid interaction among visitors, promoting a seamless experience that encourages exploration and learning. The architectural plans and layouts are meticulously designed to create a welcoming atmosphere while optimizing the use of space for diverse activities.
Central to the design is the use of carefully selected materials that communicate strength and resilience, paralleling the volcanic features it represents. Concrete serves as the primary material, providing a robust foundation that can withstand the harsh Icelandic climate. Its structural capacities are complemented by double-glazed laminated glass, which maximizes light while offering stunning views of the surrounding terrain. Such transparent elements foster a connection between the indoor and outdoor environments, allowing natural light to illuminate the exhibition spaces.
Steel is incorporated throughout the structure in the form of beams and trusses, contributing to the architectural integrity of the museum while echoing the ruggedness of Iceland's volcanic landscapes. The use of wood for interior finishes introduces warmth and texture, creating inviting environments that welcome visitors to linger and engage. Furthermore, the incorporation of a green roofing system not only enhances energy efficiency but also fosters ecological integration with the surrounding landscape, blending the museum into its natural setting.
Unique design approaches distinguish the Iceland Volcano Museum from conventional architectural forms. Its undulating rooflines and dynamic geometry mimic the silhouette of volcanic formations, allowing the building to become an extension of the geological features that define the area. The architectural design focuses on sustainability, integrating geothermal heating and rainwater harvesting systems to minimize environmental impact and promote energy conservation.
The landscaping surrounding the museum further accentuates its dialogue with nature, featuring native plant species and pathways that guide visitors through this immersive experience. This thoughtful landscaping enhances interaction with the local ecosystem, reinforcing the educational mission of the museum.
In summary, the Iceland Volcano Museum encapsulates a profound architectural statement that intertwines education, community engagement, and environmental consciousness. It invites visitors to explore the intricate relationship between human activity and natural processes, facilitating a greater understanding of Iceland's unique geological phenomena. For those interested in architecture and design, delving into the architectural plans, sections, and innovative ideas of this project will reveal a comprehensive approach to creating a space that honors the spectacular landscapes of Iceland while serving an essential function in public education. Whether for educational purposes or personal exploration, this architectural endeavor encourages individuals to connect with and appreciate the layers of both history and geography that shape the Icelandic experience.


