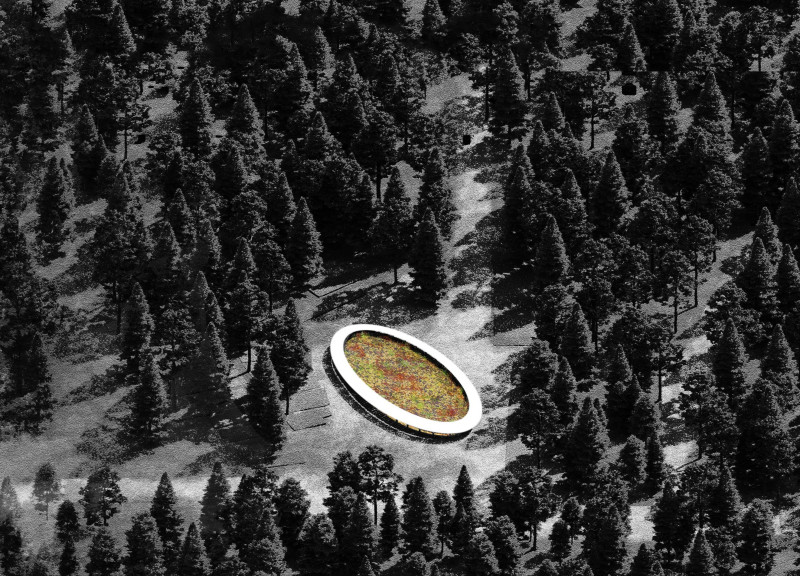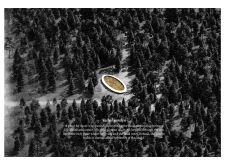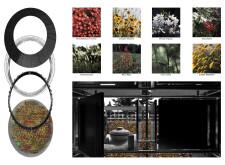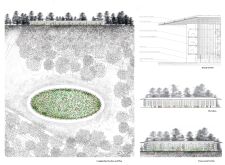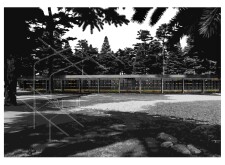5 key facts about this project
The architecture of the Veiled Garden features an elliptical form that distinguishes it from its more angular surroundings. This organic shape is not only visually appealing, but it also embodies unity and continuity, core themes within the project's conceptual framework. The design encourages visitors to engage with their thoughts and feelings regarding mortality, creating a reflective atmosphere that honors those who have passed.
Functionally, the Veiled Garden serves as a sacred space dedicated to memory and contemplation. It combines various essential elements, each contributing to the overall purpose of the design. The heart of the project is its lush garden, filled with carefully selected flora that enhance the environment's tranquility. Interspersed pathways connect visitors to different areas of the garden, guiding them through a journey of reflection and engagement with nature, while subtle architectural structures may contain commemorative elements, such as alcoves or statues.
The design uniquely integrates structural and natural components to create a harmonious relationship between the built environment and its surroundings. A prominent feature of this project is the careful selection of materials, including zinc aluminium sheeting, reinforced concrete columns, and metal connectors. Each of these materials has been chosen not only for its durability and resistance but also for its aesthetic qualities that contribute to the project's overall vision. The integration of sand and gravel into the earthworks demonstrates a commitment to environmental sustainability while enhancing the garden's organic appearance.
Moreover, the choice of plant species, such as Chrysanthemum 'Overture' and Actaea Racemosa, serves to establish a vibrant and evolving landscape. This diverse plant palette fosters an intricate ecosystem within the garden, creating an inviting environment that encourages wildlife and resonates with visitors on an emotional level. The varied colors and textures of the flora bring a sense of life to the garden, further enriching the experience for those who visit.
What sets the Veiled Garden apart is not only its architectural form but also its thoughtful approach to incorporating the larger landscape. The design creates an immersive experience for visitors, allowing them to engage with both the architecture and the natural beauty of the surrounding forest. By seamlessly blending the structure with the environment, the Veiled Garden reinforces the values of memory and reflection while honoring the living's connection to the departed.
As with any compelling project, further exploration reveals the depth of thought invested in the design. To gain a more comprehensive understanding of the Veiled Garden, readers are encouraged to review architectural plans, sections, and overall architectural ideas that illustrate the intricate details and concepts behind this architectural design. Engaging with these elements can provide deeper insights into how the Veiled Garden masterfully weaves together themes of remembrance, nature, and harmony in its architectural narrative.


