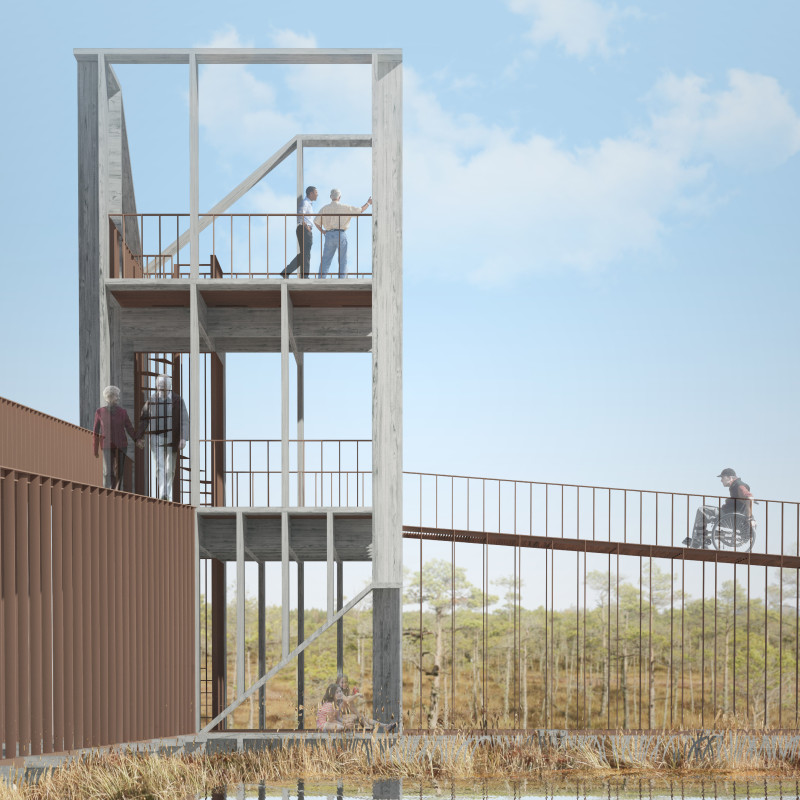5 key facts about this project
The design represents a thoughtful response to the specific characteristics of the Kəməri area, which is rich in ecological diversity, including forests, water bodies, and scrubland. These elements are not merely backdrops but are integrated into the architectural narrative—creating spaces where visitors can interact directly with nature. The observation tower is strategically located to provide stunning views of the diverse landscapes, and the architecture itself is a filtered lens through which to experience these vistas.
Functionally, the observation tower includes several key components that enhance user experience. The base of the structure consists of shallow removable pad footings, designed to minimize impact on the ground while ensuring stability. The main frame incorporates glued Acoya structural glulam timber, providing both durability and an aesthetically pleasing design that resonates with the surrounding environment. Vertical columns and beams are thoughtfully arranged to create an open and airy internal space, allowing for natural light to flood the interior.
The circulation within the tower is carefully considered, featuring a circular spiral staircase fabricated from welded steel. This staircase creates an inviting path for users to ascend to various viewing platforms while maintaining space efficiency. Accessibility is another crucial aspect of the project; ramps have been incorporated to facilitate easy entry for individuals with mobility impairments. This commitment to inclusivity ensures that all visitors can partake in the experience the tower offers, fostering engagement across a broad demographic.
A significant aspect of the observation tower's architecture is its use of materials. The choice of Acoya wood, a highly durable modified timber, reduces the need for chemical treatments and aligns with contemporary sustainable practices. The elements of the design—such as the metal balustrades featuring an earthen-red powder-coated finish—are not only practical but also visually connect the structure to the surrounding landscape. These materials work together to create an environment that is not only functional but also aesthetically cohesive with the natural setting.
The unique approach to design extends beyond material choice and structural considerations. The architecture incorporates a series of framed openings that allow for panoramic views at various levels, giving visitors the chance to appreciate the natural surroundings fully. These carefully positioned viewpoints frame critical elements within the landscape, encouraging an exploration of the ecological context and a deeper appreciation for the environment.
Overall, the observation tower in the Kəməri region exemplifies a well-thought-out approach to architecture, emphasizing harmony with nature, user accessibility, and engaging design. The careful integration of elements, materials, and structural considerations culminates in a project that not only serves its functional purpose but also enriches the overall experience of the landscape. For those interested in architecture, the project presentation provides a wealth of information, including architectural plans, architectural sections, and architectural designs that further illustrate the innovative ideas that inform this project. Exploring these details can offer deeper insights into the thought processes and architectural considerations that shaped this remarkable observation tower.


























