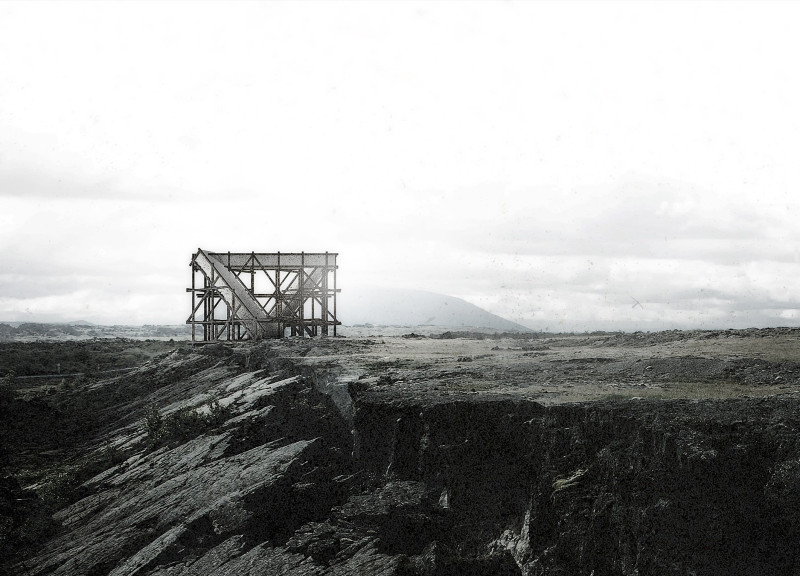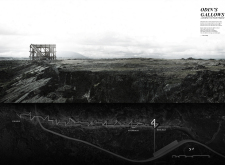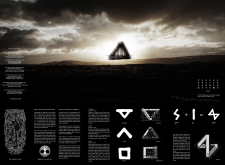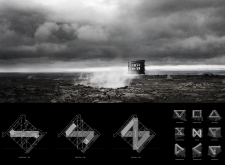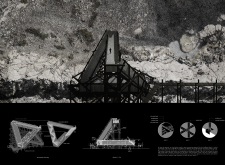5 key facts about this project
The structure's design incorporates a series of triangular motifs, reflecting the narrative of sacrifice and knowledge. This symbolic representation is not only visually compelling but also serves to guide visitors through a journey of understanding. The arrangement of spaces within the structure encourages exploration and interaction with the environment, enhancing the overall experience.
Materiality and Structural Integration
The project emphasizes sustainable material choices that promote harmony with the surrounding landscape. The predominant use of wood lends a natural quality to the design, while concrete provides necessary stability to the structural framework. Glass and steel elements are used strategically to create viewing platforms that integrate interior and exterior experiences, allowing for unobstructed sightlines of the breathtaking landscape.
A unique feature of Odin’s Gallows is its alignment with the terrain. The building’s footings follow the natural contours, resulting in a design that appears as if it has emerged from the ground itself. This integration minimizes disruption to the site and fosters a sense of unity between the architectural form and the ecological environment.
Narrative and Functionality
Odin’s Gallows is designed not merely as a physical structure but as a narrative space that evokes exploration and thought. The layout is crafted to lead visitors on a journey, invoking the essence of mythological storytelling while providing practical functions such as observation, learning, and reflection. Pathways that meander throughout the interior create a dynamic flow, inviting visitors to experience the space in a non-linear fashion.
The building's triangular forms serve multiple functions. They enhance structural stability, serve as distinct visual markers in the landscape, and encapsulate the thematic elements integral to Norse mythology. This multifaceted design approach differentiates Odin’s Gallows from conventional observatories and architectural projects, as it not only prioritizes aesthetic appeal but also emphasizes narrative and cultural significance.
The combination of these elements positions Odin’s Gallows as a relevant exploration in contemporary architecture. To gain a deeper understanding of its architectural plans, sections, and overall design, readers are encouraged to explore the project presentation further for detailed insights into its unique architectural ideas.


