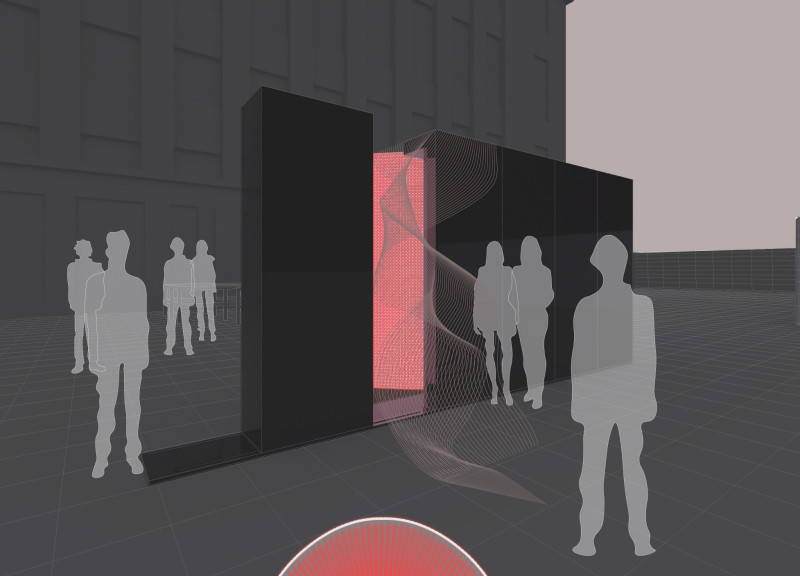5 key facts about this project
The architecture integrates a variety of elements—light, sound, and materials—to create a dynamic sensory experience. The project employs solid structures juxtaposed with flexible membranes that alter the spatial perception. As users approach the installation, they encounter a sliding screen that acts as a threshold, transitioning from the outer urban environment into an intimate interior space. This design fosters an interaction between the users and their surroundings, allowing for an exploration of the tensions between exposure and retreat.
Unique Engagement Through Sensory Experience
A defining aspect of WOMB is its ability to engage users through multiple sensory modalities. The project utilizes vibrant LED lighting to generate changing visual atmospheres, while sound-absorptive materials integrate an auditory dimension that enhances user interaction. The combination of these elements allows for a unique variation of experiences depending on an individual's movement and engagement with the space.
The architectural design incorporates a modular approach, granting flexibility in how users can interact with the environment. This adaptability allows the project to suit a range of activities, from social gatherings to solitary reflection. The intended effect is to foster a sense of connectedness while simultaneously providing a refuge for introspection, an aspect often overlooked in contemporary urban designs.
Exploration of Materiality in Spatial Dynamics
WOMB showcases a thoughtful selection of materials to further enhance its architectural integrity and functionality. The use of reinforced concrete provides necessary structural stability, while metal elements contribute to durability and resilience. In addition, elastic membranes play a crucial role, designed for sound absorption and the creation of a unique perceptual experience within the space. These materials work collaboratively to shape the user's interaction with the environment, establishing a distinct atmosphere that challenges conventional architectural forms.
The incorporation of stroboscopic screens allows for a dynamic interplay of visibility within the design, situating users in a continuously shifting dialogue with their surroundings. This feature adds to the experiential quality, facilitating both personal reflection and social interaction.
In summary, WOMB represents a significant exploration of architectural concepts that focus on user experience and spatial engagement. Its innovative use of materials, sensory integration, and modular design distinguishes it from conventional projects. Readers are encouraged to examine the architectural plans, sections, and designs of this project for a more comprehensive understanding of its unique architectural ideas and spatial dynamics.























