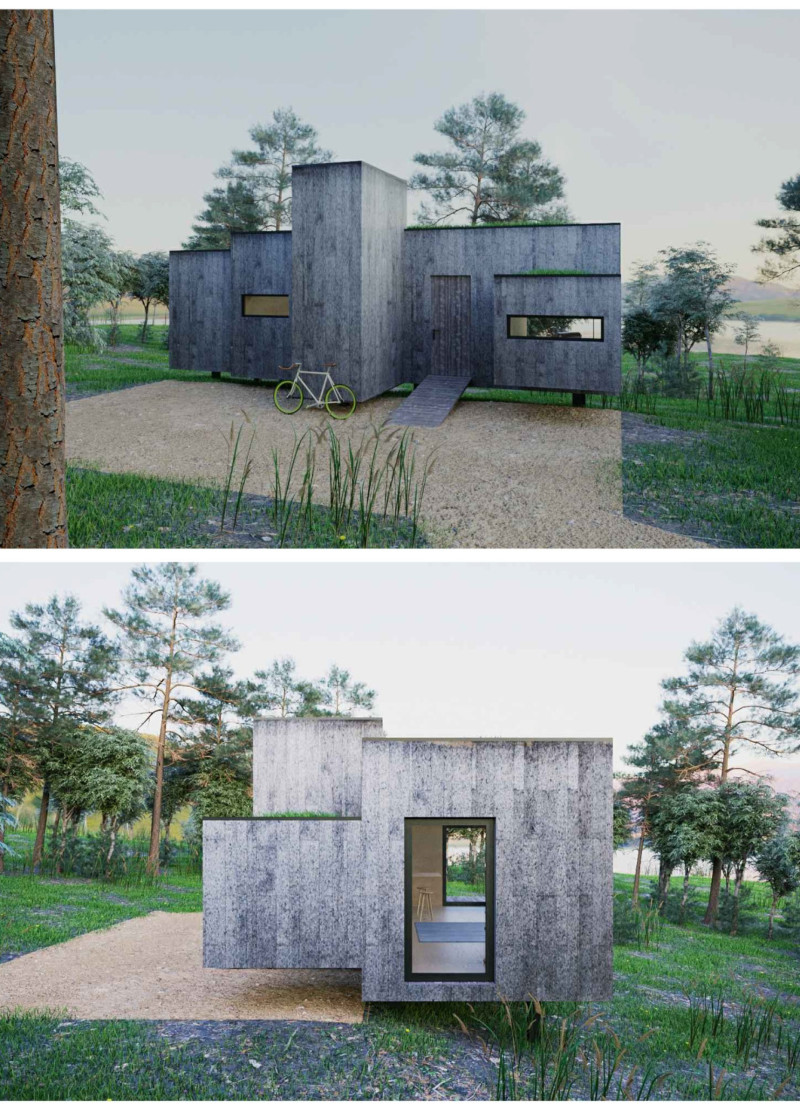5 key facts about this project
Unique Design Approaches
One of the key features of the Shelves House is its modular layout. The structure consists of interconnected volumes that adapt to the changing requirements of its residents. This flexibility is a cornerstone of the design, allowing spaces to function in multiple capacities while fostering an open and interactive living environment. The architectural strategy employs a series of shelving systems that act as spatial dividers, emphasizing both storage functionality and spatial fluidity.
Material choices play a significant role in the project's identity. The use of concrete provides thermal mass and durability, ensuring long-term performance. Wood elements, including plywood and timber, contribute warmth and texture to the interiors, contrasting with the solid concrete exterior. The incorporation of large glass panels enhances natural light penetration and visual connection to the outdoors, promoting an overall sense of well-being and reducing the reliance on artificial lighting.
Spatial Organization and Functionality
The Shelves House is thoughtfully organized to maximize its interaction with the natural landscape. The central living area serves as a communal space, surrounded by private zones such as bedrooms and bathrooms strategically positioned for privacy. The design embraces the site's topography, effectively merging indoor and outdoor experiences.
Passive design strategies are integral to the project, promoting energy efficiency and comfort. Features such as roof overhangs prevent excessive solar gain, while operable windows facilitate natural ventilation. Rainwater harvesting systems reflect a commitment to sustainability, reducing the overall environmental footprint.
The unique combination of modular design, materiality, and sustainable practices establishes the Shelves House as an exemplary model of contemporary architecture. By exploring the architectural plans, sections, and overall design elements in detail, you can gain a deeper understanding of this project and its contributions to modern residential design.























