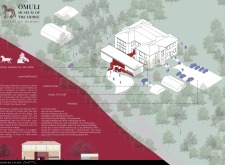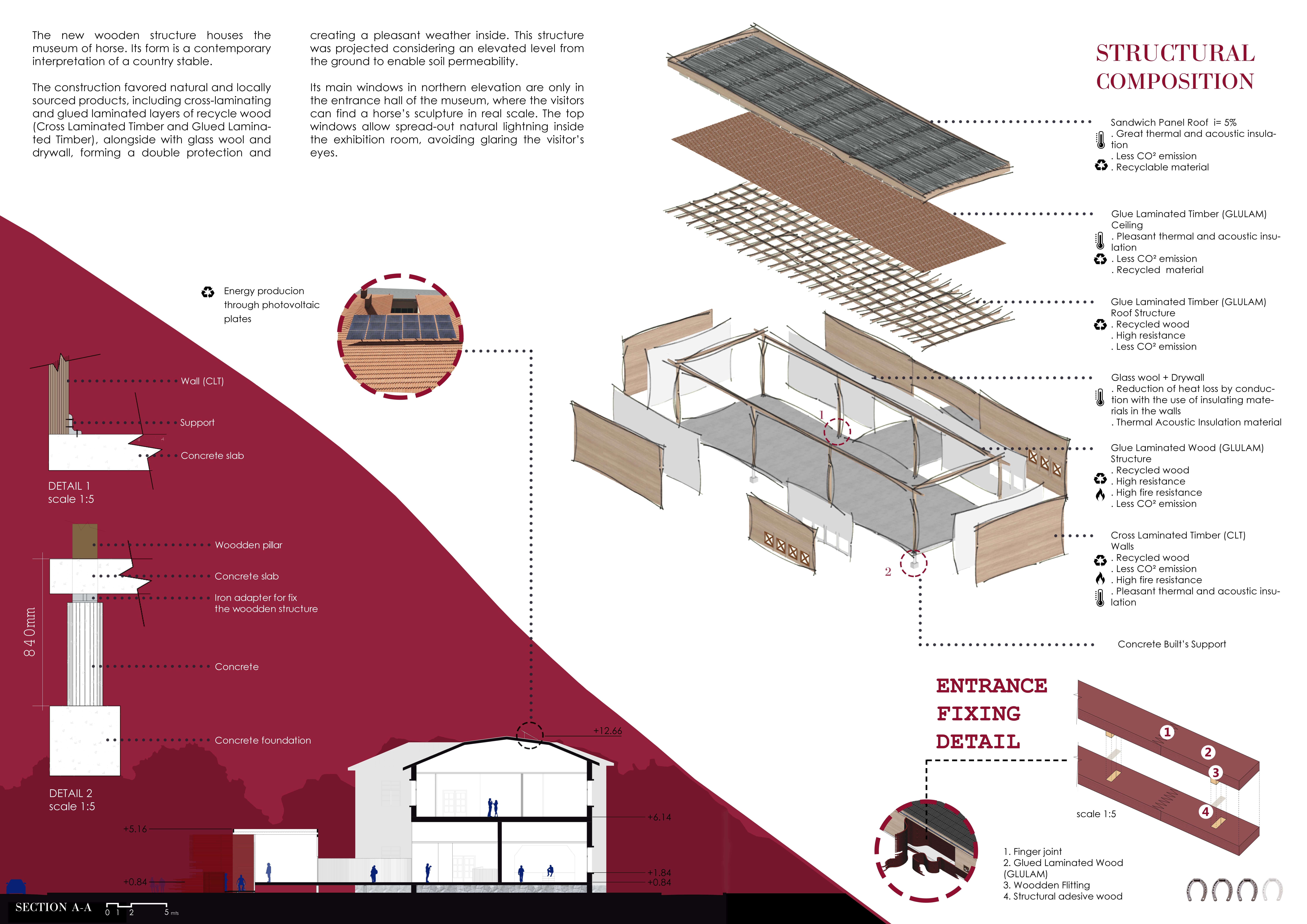5 key facts about this project
This museum represents a connection to cultural memory, showcasing the pivotal role of horses throughout history and their significance in various societies. By incorporating spaces that are multifunctional, the project caters to a diverse audience, offering educational programs, exhibitions, and hands-on experiences that foster engagement with the equestrian culture. The architectural design cleverly intertwines the museum’s narrative with its spatial organization, enhancing the visitor experience.
One of the most prominent characteristics of the museum is its structural composition. The project utilizes a combination of materials that express sustainability and modernity, including cross laminated timber (CLT) and glued laminated timber (GLULAM). These materials are chosen not only for their strength and longevity but also for their aesthetic appeal, creating a warm and inviting atmosphere. Glass wool is used for insulation, providing energy efficiency, while concrete reinforces the stability of the foundation. The introduction of photovoltaic panels on the roof underscores the project’s commitment to eco-friendly practices, making it an exemplary model in sustainable architecture.
The layout of the museum is designed with visitor accessibility and comfort in mind. The exhibition hall is complemented by a guest house, a workshop, and amenities like a kitchen and sauna, all of which encourage longer stays and deeper engagement. This spatial arrangement reflects an understanding of modern museum practices, where the visitor's experience is paramount. The use of lightweight materials like wood allows for an open and airy interior that invites natural light and scenic views of the surrounding landscape, effectively blurring the lines between indoor and outdoor spaces.
A unique aspect of the Omuli Museum is its adaptive reuse of the existing 1936 house, which is seamlessly integrated into the new structure. This design approach not only provides historical context to the project but also enriches the narrative of continuity between the past and the present. By revitalizing an older structure, the project reduces material waste and cultural disruption, embracing the layers of memory that confer significance to the site.
The architectural design also thoughtfully considers the motion of horses as a conceptual motif. The curves and organic shapes present throughout the building illustrate the fluidity and grace associated with equestrian movement. This element adds a dynamic quality to the project that offers both aesthetic pleasure and a deeper understanding of the subject matter.
In summary, the Omuli Museum of the Horse is a multifaceted project that integrates history, culture, and sustainability within its architectural framework. It stands as an innovative educational resource that invites exploration and interaction with the rich legacy of horses. For those interested in a deep dive into the architectural nuances, I encourage you to explore the architectural plans, architectural sections, and architectural designs that reveal the thought and detail embedded in this remarkable project. Discovering these elements will provide a fuller comprehension of the architectural ideas that make the Omuli Museum a significant contribution to contemporary architecture.


























