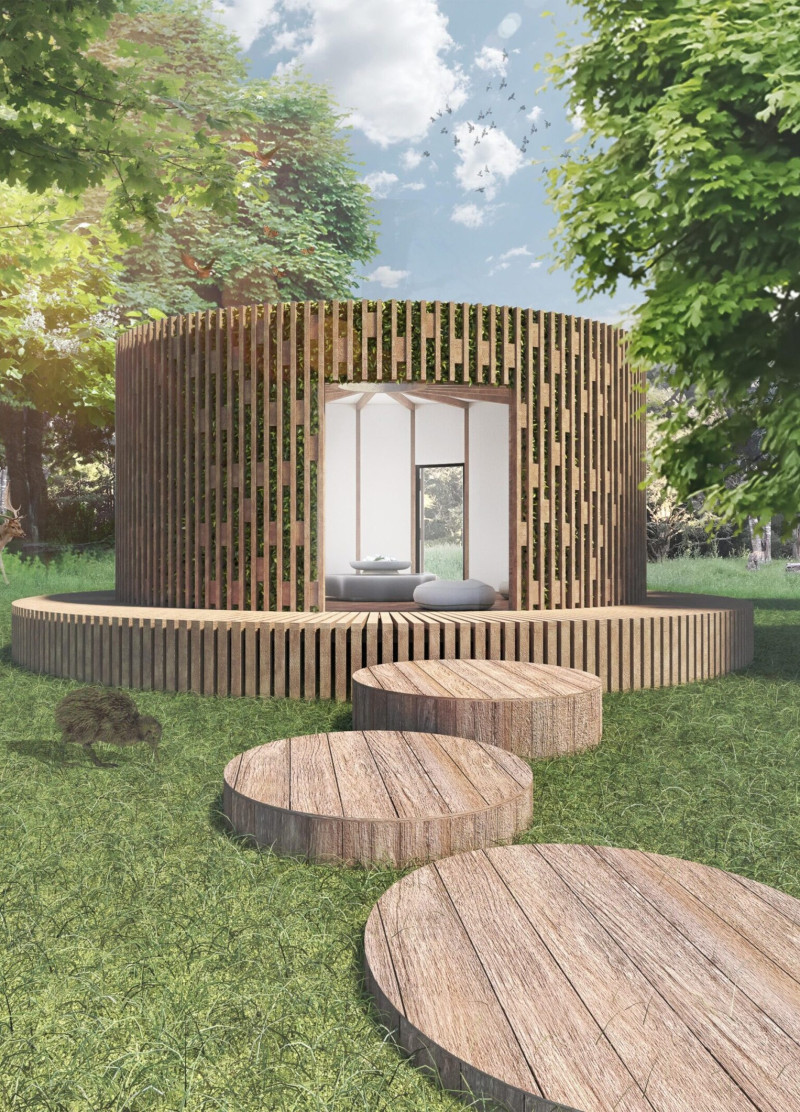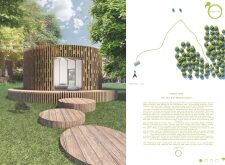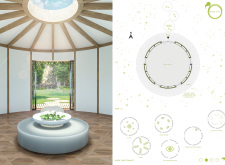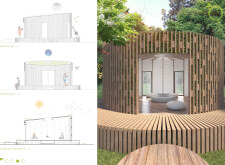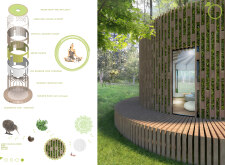5 key facts about this project
The cabin features a circular form, which serves as a central design element. This shape is significant, as it promotes unity and harmony, integral concepts in meditation practices. The structure incorporates both private and communal spaces, allowing flexibility for individual reflection as well as group activities. A key aspect of the design is the strategic placement of windows and skylights, which invite natural light and provide unobstructed views of the surrounding landscape, reinforcing the cabin's connection to nature.
The building employs sustainable architectural practices, utilizing materials such as sustainably sourced timber for the façade and wooden interiors. Vertical wooden slats offer a natural barrier while permitting light and air to enter the space. A green roof and a living wall further emphasize eco-friendliness, promoting biodiversity and minimizing the ecological footprint.
The use of natural materials not only enhances the aesthetic appeal of the space but also contributes to its sensory qualities, helping to create a calming atmosphere conducive to meditation. The polished wood interiors, combined with expansive glass openings, facilitate seamless transitions between the inside and the outside, allowing occupants to engage with the external environment while in a sheltered space.
Innovative Design Approaches
One of the project’s distinguishing features is its integration of natural elements into the overall design. The architectural plan incorporates outdoor pathways that lead to the cabin, encouraging a gradual immersion into the surrounding foliage. This connection to the outdoors serves not only a functional purpose but also aligns with the project's overarching theme of spirituality and reflection.
The configuration of the interior spaces is another unique aspect of the design. The multifunctional layout includes dedicated areas for meditation, yoga, and reflection, without rigid boundaries, allowing occupants to utilize the space as needed. Circulation within the cabin is designed to promote fluid movement, backlit by natural light from the skylights, which assists in maintaining a serene atmosphere.
Attention to environmental context is further evident in the choice of a circular form and the arrangement of spaces within the cabin. This design decision encourages communal engagement, fostering connections among users while maintaining opportunities for personal reflection.
Sustainable Material Choices and Energy Efficiency
In terms of materiality, the Tiny Kiwi Meditation Cabin employs a selection of sustainable materials that contribute to both energy efficiency and aesthetic quality. The exterior façade, composed of vertical wooden slats, is designed to weather naturally over time, requiring minimal maintenance. The green roof serves dual functions: it enhances thermal insulation and promotes rainwater collection, supporting the cabin's eco-friendly credentials.
The cabin’s interior is designed to maximize the use of natural light, thereby reducing reliance on artificial lighting. This approach not only lowers energy consumption but also enhances the occupants’ experience, creating a space that feels open and connected to the environment.
For further insights into the architectural plans and sections, as well as a deeper exploration of the architectural designs and ideas that shape the Tiny Kiwi Meditation Cabin, consider reviewing the project presentation. Understanding these elements will provide a comprehensive view of how design, function, and sustainability intersect in this unique project.


