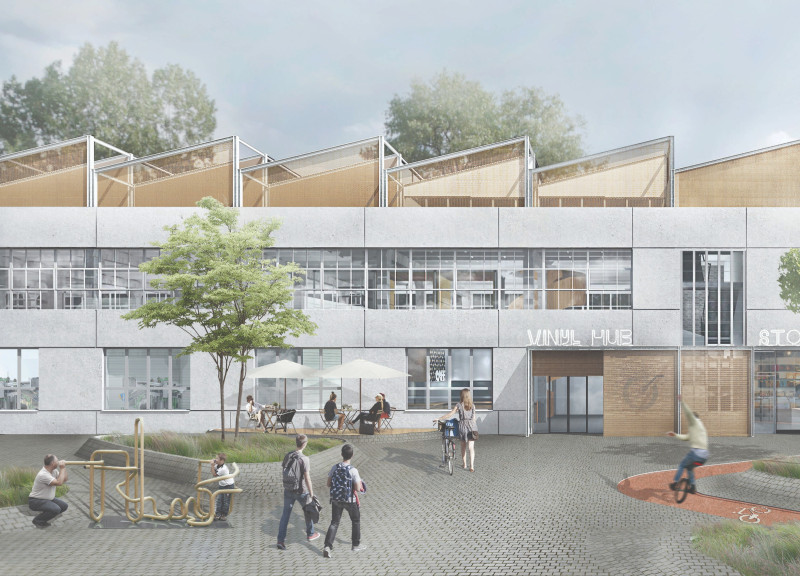5 key facts about this project
The architectural design of the Mango Creative Industry Park emphasizes functionality. The primary layout features a central gathering space that serves as a multipurpose venue for markets, festivals, and workshops. Specific components of the project include dedicated zones for musicians, craftsmen, and small businesses. Each area is intended to encourage interaction among users and promote a dynamic cultural atmosphere.
One of the distinctive aspects of this project is its seamless integration of local culture and industry. The inclusion of a vinyl record factory and performance spaces aligns with Latvia's rich musical traditions while promoting modern creative practices. Additionally, the park offers workshops designed for artisans, emphasizing hands-on creativity and skills development. The design of the bicycle path is particularly noteworthy, as it reflects the rhythm of sound waves, inviting visitors to engage with the space physically and aesthetically.
Sustainability is a core principle in the project's material choices. The use of red brick connects the architecture to the region’s industrial past, while concrete ensures durability in structural elements. Wooden accents introduce warmth and a tactile quality, particularly in areas like the spiral staircase, which is crafted to enhance the user experience. Perforated metal panels serve not only as a modern visual element but also optimize natural light and promote energy efficiency.
The overall design prioritizes public accessibility and interaction, making it a community resource rather than just an architectural statement. The architectural plans for the park include features that allow for flexible usage, enabling the spaces to be adapted for different events and activities over time. By fostering a strong relationship between the built environment and the community, the project aims to encourage ongoing engagement with the arts and creative sectors.
For those interested in a deeper understanding of the Mango Creative Industry Park, it is recommended to explore the architectural designs, sections, and plans presented. These detailed elements showcase how the project's physical characteristics translate into functional spaces that serve its intended purposes. The exploration of this project serves as an invitation to appreciate the thoughtful integration of architectural ideas with community needs.


























