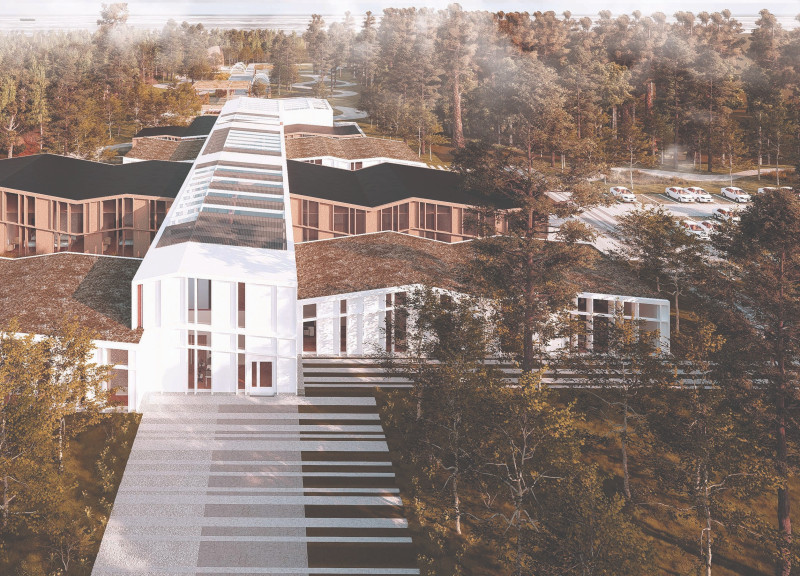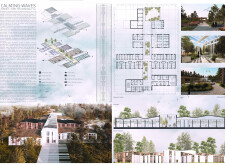5 key facts about this project
# Analytical Report on the Architectural Design of a Hospice Facility
## Overview
Located within a serene landscape, the hospice facility is designed to cater to the needs of terminally ill patients, promoting an environment conducive to healing and comfort. The intent is to create a space that supports emotional and physical well-being through a design that reflects tranquility and a connection to nature. This facility employs architectural forms and spatial arrangements that aim to enhance patient experiences by integrating healing elements throughout the layout.
### Spatial Organization
The layout of the hospice is organized into distinct functional areas to cater to various needs:
- **Patient Care Zones**: Patient rooms are designed for privacy and comfort, maximizing natural light and views of the surrounding landscape. Open and accessible layouts facilitate smooth movement for both patients and caregivers.
- **Therapeutic Areas**: Areas such as the Gait Therapy Zone and communal dining spaces promote therapeutic practices and enhance social interactions among residents.
- **Community Spaces**: Inclusive facilities, including lecture halls and libraries, focus on engagement and education, enriching the experiences of patients and their families.
- **Landscaped Outdoor Areas**: Walking paths and gardens are integrated into the site to connect the building with nature, further enhancing the healing atmosphere.
## Material Choices and Sustainability
The selection of materials carefully balances functionality and aesthetic expression. Key materials include:
- **Wood**: Treated timber is prominently featured in facade elements, providing a warm and inviting atmosphere.
- **Glass**: Extensive use of glass enhances natural light throughout the facility and fosters an open environment.
- **Concrete**: This durable material serves structural purposes and defines pathways, contrasting with the more inviting wooden elements.
- **Stone**: Used in landscaping and pathways, stone accents ground the design in the natural environment.
The facility incorporates sustainable design principles by utilizing locally sourced materials and implementing energy-efficient building systems. The orientation of windows and strategic roof overhangs minimizes reliance on mechanical heating and cooling, supporting eco-friendly architectural practices.
## Design Characteristics
Several unique features distinguish the hospice facility:
- **Connection to Nature**: The design facilitates easy access to gardens and outdoor therapeutic areas, blending indoor and outdoor spaces.
- **Adaptive Space Design**: Layouts are configured to accommodate the evolving needs of patients, promoting versatility in care.
- **Focus on Human Experience**: The integration of natural light, quiet zones, and communal areas prioritizes emotional well-being, creating a comforting atmosphere.
- **Architectural Form**: The wave-like structures and varied roofing contribute to an engaging visual design while offering functional benefits.
The design of this hospice reflects a comprehensive understanding of the multifaceted aspects of terminal care, aiming to enhance quality of life for patients and their families through thoughtful architectural solutions.


















































