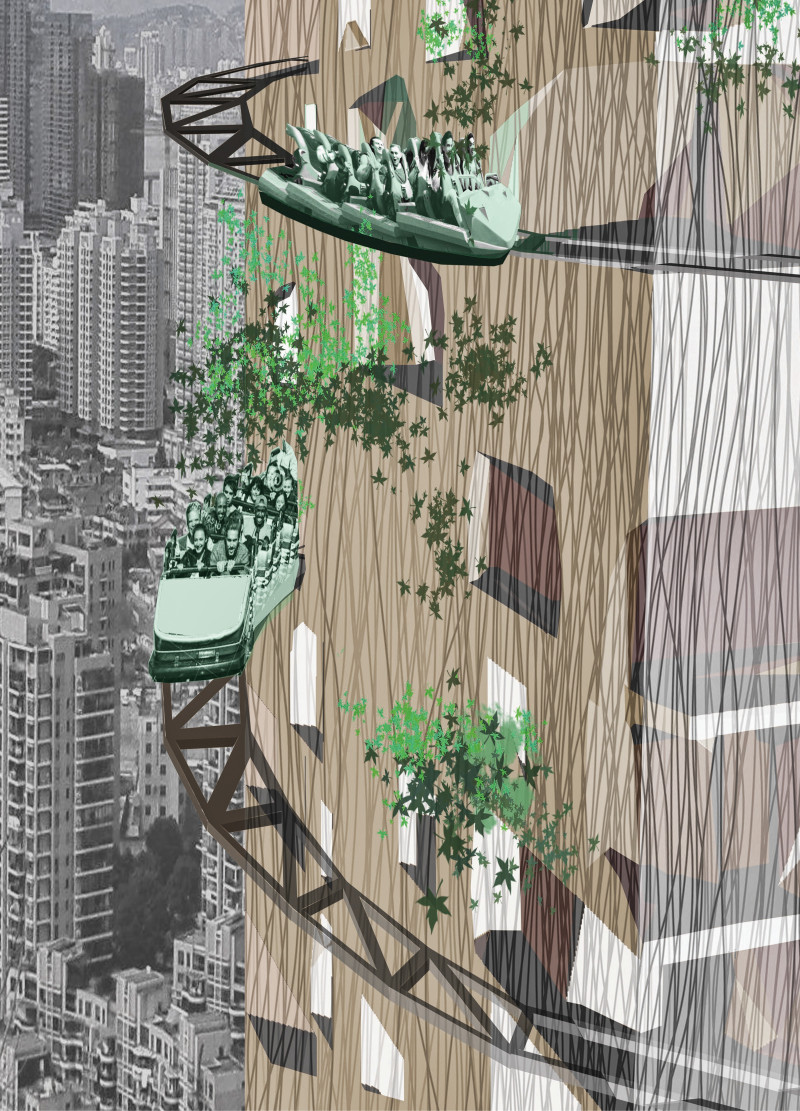5 key facts about this project
### Project Overview
Located in Dongguan, China, this office design aims to celebrate traditional woodworking while creating a contemporary workspace that reflects regional cultural practices and ecological considerations. The project serves as an interactive environment, promoting creativity, collaboration, and community engagement within a sculptural framework. Positioned near business districts and recreational parks, it facilitates accessibility for both professionals and the public, enhancing interaction with the surrounding urban life.
### Materiality and Sustainability
The architectural approach prioritizes the use of local materials, emphasizing the employment of Chinese wood to reflect cultural significance and support sustainability. This choice not only enhances the aesthetic quality of the structure but also contributes to its structural integrity. Concrete and steel are utilized for their durability in foundational and support elements, while glass is incorporated to maximize natural light and visibility. By sourcing materials locally, the design minimizes transportation emissions and promotes the use of renewable resources, aligning with contemporary sustainable building practices.
### Spatial Configuration and User Experience
The interior layout is designed to accommodate diverse user needs, featuring open workstations that encourage collaboration, private spaces for focused work, and communal areas for informal gatherings. Each space is adaptable, allowing for future changes in response to evolving user requirements. The integration of indoor and outdoor gardens adds green spaces that enhance occupant well-being, while sculptural elements—such as a carved facade and elevated tracks—create a dynamic interaction within the space. These features not only blur the lines between work and social engagement but also embody a playful relationship between form and function.





















