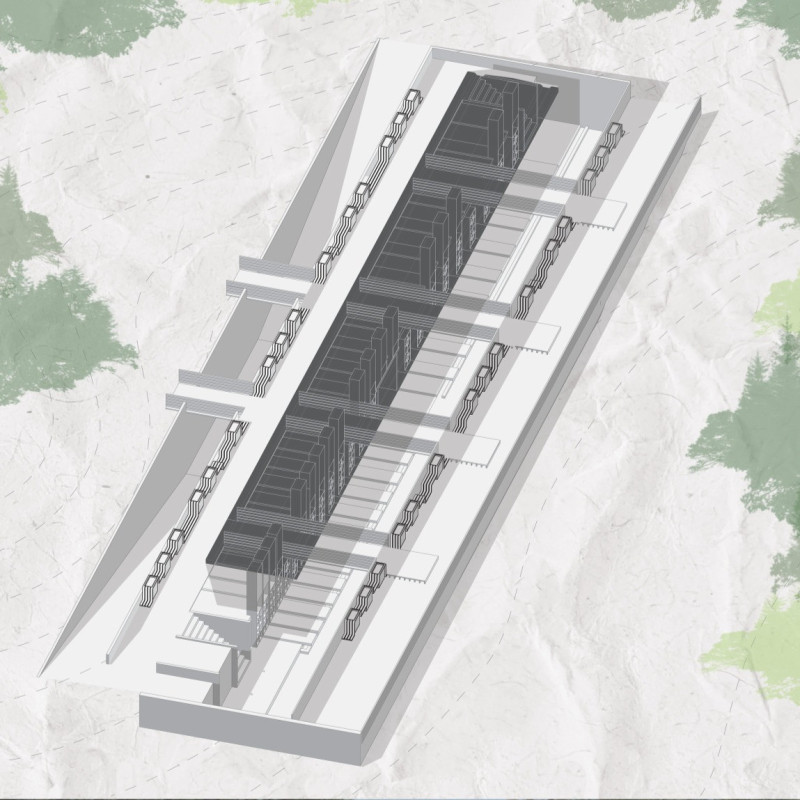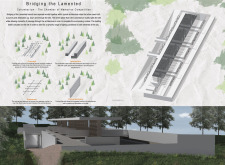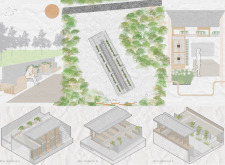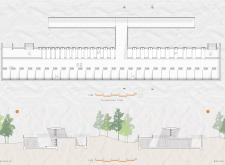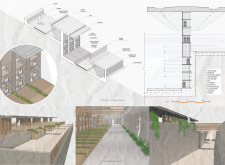5 key facts about this project
The columbarium niches are a central feature of this project, thoughtfully arranged to engage with the site's topography and allow for contemplative experiences. The design reflects an understanding of spatial organization, prioritizing pathways that guide visitors through various environments. Accessibility is a key consideration, ensuring that all users can navigate the site comfortably.
Unique design approaches are evident throughout the project, particularly in its integration of natural light. The building's orientation maximizes sunlight exposure, creating varying atmospheres as daylight changes. This focus on natural light enhances the user's emotional experience, fostering moments of connection and tranquility. Additionally, the project incorporates sustainable landscaping, creating an ecological harmony that enriches both aesthetic and functional aspects.
The material selection in "Bridging the Lamented" plays a crucial role in its architectural expression. Concrete serves as the primary structural material, symbolizing permanence, while wood adds warmth and a natural touch to the interior spaces. Glass elements are integrated thoughtfully to promote transparency and connection between inside and outside, reinforcing the relationship with nature. Metal accents provide structural support and aesthetic refinement, complementing the overall design language.
The design also features multiple reflective areas, allowing visitors to pause and engage with their thoughts. These alcoves are purposefully situated to create intimate moments of remembrance, further enriching the user experience.
To explore detailed architectural designs, including architectural plans and sections, readers are encouraged to review the full project presentation for comprehensive insights into the conceptual and technical aspects of "Bridging the Lamented." Engaging with these materials will provide a deeper understanding of its unique architectural ideas and innovative design methodologies.


