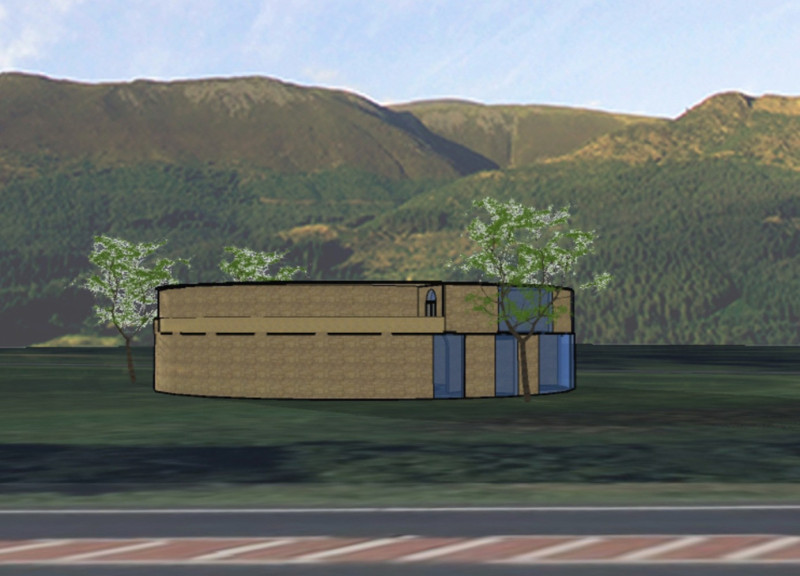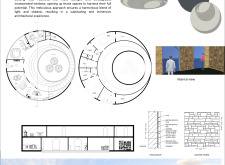5 key facts about this project
The design of the "Home of Shadows" integrates various functional spaces, including communal areas and private quarters, organized in a circular layout. This configuration promotes natural flow and interaction, enhancing the livability of the home. Important features, such as carefully placed skylights and expansive windows, allow for ample natural light to penetrate the interiors. This design strategy fosters a dynamic atmosphere, where the interplay of light evolves throughout the day.
The project incorporates a diverse material palette that plays a crucial role in its architectural identity. Key materials used include lime mortar, brick, glass, reclaimed stone, and lath and plaster. Lime mortar contributes to the building’s sustainability through its eco-friendly properties. Brick serves to provide structural stability and visual warmth, while glass facilitates connectivity with the outside environment and ensures energy efficiency. Reclaimed stone offers local character and historical relevance, and lath and plaster enhance the tactile quality of the interior spaces.
The circular form of the "Home of Shadows" is one of its distinguishing attributes. This unique approach not only informs the building's connection to the lunar theme but also promotes environmental engagement. The structure is designed to merge with the landscape, allowing views of the natural scenery to be integrated into the living experience. Additionally, the outdoor courtyard acts as a light well that enhances the overall luminosity of the space, providing a tranquil retreat for the occupants.
The "Home of Shadows" emphasizes the architectural principles of sustainability and contextual design. Its material choices and spatial organization reflect a commitment to reducing environmental impact while ensuring the occupants' well-being. The design effectively combines aesthetic considerations with practical functionality, setting it apart from conventional residential projects.
To gain deeper insights into the architectural plans, sections, designs, and ideas behind this project, explore the comprehensive project presentation available. The thoughtful articulation of space and materials warrants further examination for anyone interested in contemporary architectural practices.























