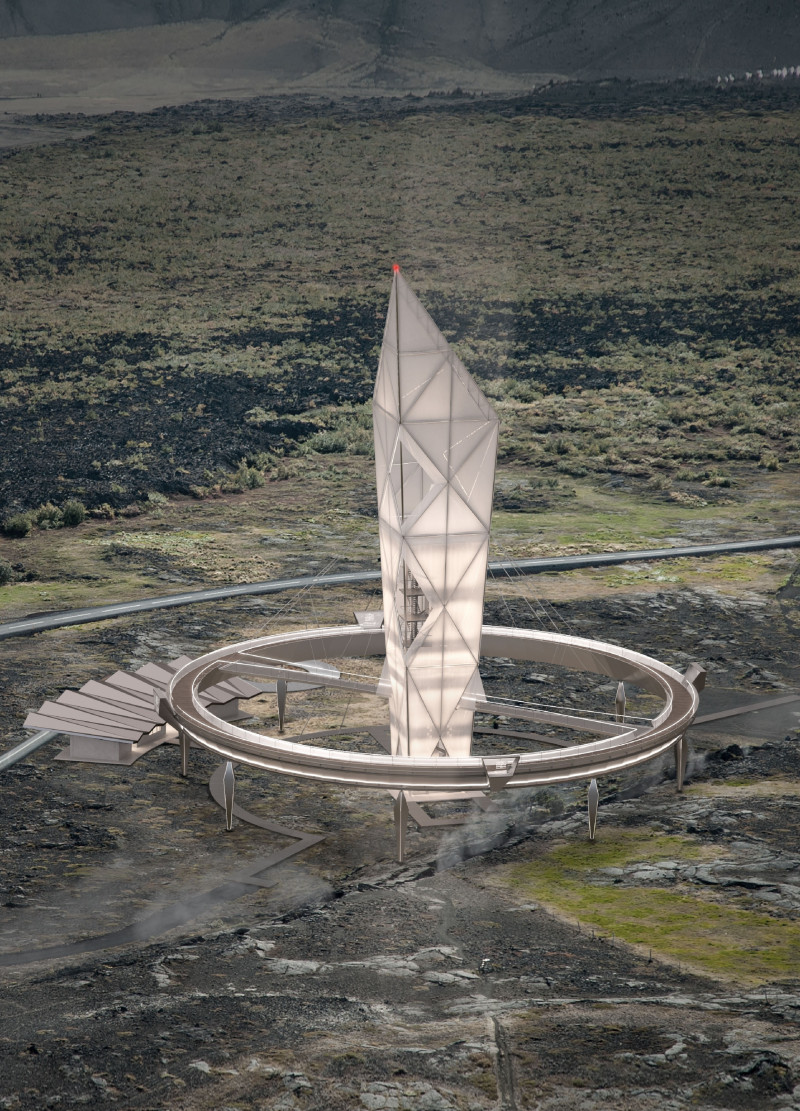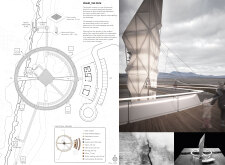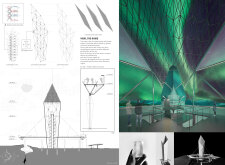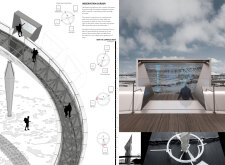5 key facts about this project
The key design elements of the Vegvisir project include elevated observation platforms that encourage exploration and offer panoramic views of significant natural landmarks. These platforms are carefully positioned to highlight the unique geological formations prevalent in the region, creating an opportunity for visitors to appreciate the majesty of the landscape. Central to the design is a striking tower, known as ‘The Guide,’ which features a double spiral staircase leading to several observation decks. This tower acts as a focal point for the project, drawing people upward and inviting them to experience both the terrestrial and celestial wonders above.
The design emphasizes transparency and light, utilizing glass and steel in its construction. The use of glass facilitates unobstructed views, while the steel framework provides structural integrity, ensuring the safety of visitors navigating the paths. Wood is also incorporated, particularly for the pathways, allowing for a more tactile connection with the environment and respecting local materials and traditions. This diversity in materials is not only functional but also enhances the overall aesthetic, blending the architectural features with the exquisite surroundings.
A unique aspect of the Vegvisir project is its use of digital integration through augmented reality. As visitors explore the observation points, they will have access to real-time information about the geological history and environmental significance of the area. This underscores the project’s educational approach, revealing how architecture can serve as a bridge to understanding the natural world. Additionally, the careful design of the pathways encourages an immersive experience, guiding visitors through thoughtfully curated spaces that offer moments of reflection amidst the grandiosity of the Icelandic landscape.
The Vegvisir project’s design communicates a duality of experience—one that is both tactile and visual. Visitors are not merely observers; they are participants in a narrative that honors the land and its historical significance. The navigation theme permeates through the architectural ideas, as pathways and observation points invite attendees to explore and engage with the environment actively. The structure promotes a sense of journey, reminiscent of the act of navigating through the uncertainties of the natural world.
As you delve into the specifics of the Vegvisir project, consider examining the architectural plans and sections that illustrate how each element contributes to the overall experience. Explore the intricate architectural designs that detail the relationship between the man-made structures and the untouched wilderness, as well as the innovative architectural ideas that inform the project’s sustainable practices. This thoughtful blend of architecture, education, and cultural reverence encapsulates what the Vegvisir project aims to convey, inviting ongoing exploration and discovery for all who visit.


























