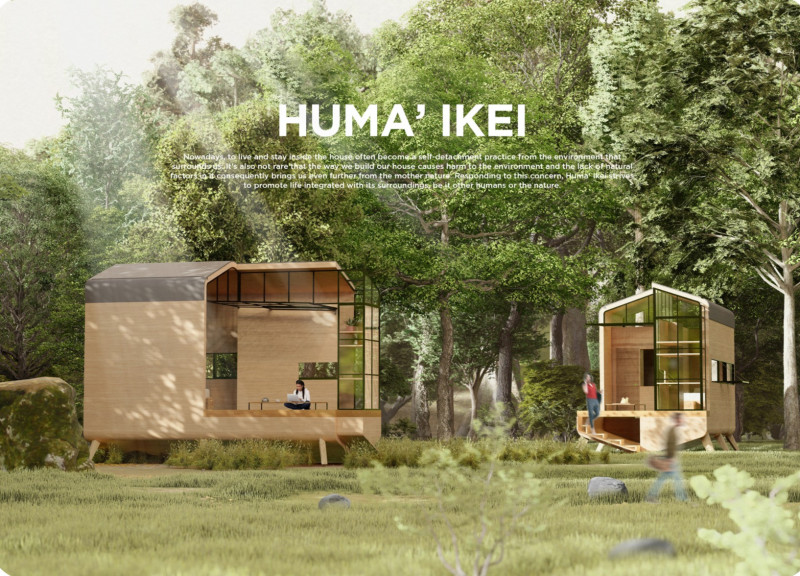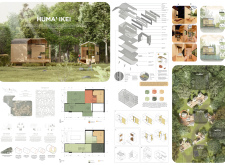5 key facts about this project
At its core, Huma' Ikei represents a fusion of traditional and modern architectural elements, reflecting the rich heritage of its location. The design focuses on communal living, urging residents to engage with one another and with nature. Through its innovative layout and strategic use of materials, Huma' Ikei transforms architectural ideas into a functional living space that emphasizes collaboration and connection. The project caters to a diverse range of users, offering flexible spaces that adapt to various lifestyles and community gatherings.
The architectural design features an organic form that differentiates it from conventional structures. By utilizing curves and fluid lines, Huma' Ikei creates an inviting atmosphere that resonates with the surrounding landscape. The exterior is complemented by large expanses of glass, which facilitate natural lighting and provide unobstructed views of the lush environment. This design choice emphasizes transparency, creating a sense of openness and promoting a unique bond between the interiors and the exteriors.
The careful selection of materials is fundamental to the Huma' Ikei project. Cross-laminated timber serves as a primary structural component, highlighting sustainability by minimizing the carbon footprint associated with traditional construction methods. Its warm texture and aesthetic appeal contribute positively to the ambiance within the living spaces. Incorporating glass further enhances the connection to the outside world, while steel provides the necessary structural integrity to ensure longevity. Recycled materials are included wherever feasible, showcasing a commitment to ecological responsibility.
An integral aspect of Huma' Ikei is its focus on landscaping and green spaces. The design incorporates green roofs and terraces, which not only improve biodiversity but also provide opportunities for urban gardening. This integration supports ecological balance and encourages residents to engage in sustainable practices. Moreover, the project embraces passive solar strategies, optimizing natural heating and cooling within the buildings. By strategically aligning the structures to take advantage of natural light and wind patterns, Huma' Ikei minimizes energy consumption and enhances the overall living experience.
The spatial organization of Huma' Ikei is meticulously planned to encourage social interactions while respecting individual privacy. Communal spaces such as open kitchens and shared work areas facilitate collaboration and strengthen community ties. At the same time, private living quarters are designed to ensure comfort and personal space. This duality is at the heart of Huma' Ikei, embodying a holistic approach to modern living.
By embracing local cultural nuances and addressing the challenges of urbanization, Huma' Ikei stands out as a significant contribution to contemporary architecture. It exemplifies how design can forge meaningful relationships between people, their environment, and the community. The thoughtful integration of sustainable practices not only enhances the quality of life for its residents but also sets an example for future architectural projects in similar settings.
For those interested in a deeper exploration of the Huma' Ikei project, the architectural plans, sections, and designs available offer extensive insights into its innovative ideas and functional aspects. Engaging with these elements will provide a comprehensive understanding of how Huma' Ikei navigates the complexities of modern living while staying rooted in its cultural context.























