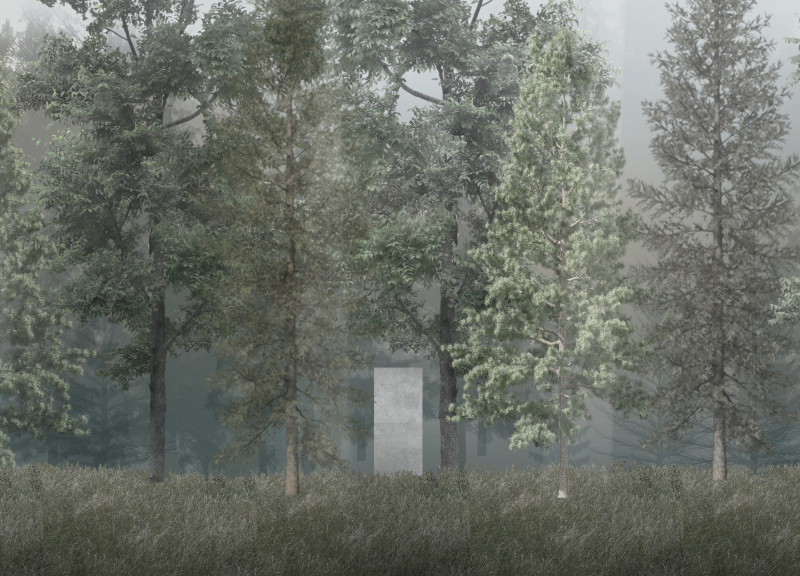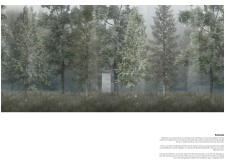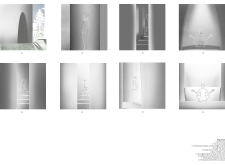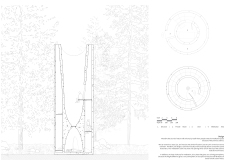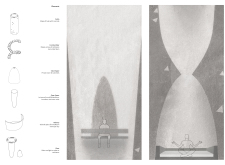5 key facts about this project
At its core, “Solitude” represents the intersection of wellness and architecture, providing not only a physical space but also an immersive experience that encourages users to connect with their inner selves and the surrounding environment. The primary function of this project is to facilitate sound meditation, allowing individuals to engage in practices that promote mental clarity and emotional balance. The design ingeniously weaves together various spatial elements that create a contemplative journey, encouraging visitors to transition from the external noise of daily life to an internal state of calm.
The layout of “Solitude” is organized in a circular form that symbolizes unity and wholeness. Entering through a carefully designed portal, users are gently welcomed into the tranquil setting. The entrance serves as a symbolic threshold, marking the beginning of a transformative experience as users step away from the outside world. This thoughtful approach continues through corridors that lead to various spaces, each designed to evoke different moods and senses. The circulation paths cleverly modulate light and sound, creating an evolving experience that engages the visitor as they progress towards the central meditation area.
The private rooms within the project offer an intimate setting where one can practice personal reflection. These rooms are designed with attention to privacy and comfort, each providing a unique atmosphere that caters to individual needs. The heart of “Solitude” is the meditation area, where the architecture facilitates a deep sensory experience. With natural light filtering through strategically placed glass elements, this space allows individuals to immerse themselves fully in their meditation practices. The dynamic interaction of light during different times of the day enhances the meditative ambiance, with sun rays dancing across surfaces and creating a sense of connection to the natural world.
Materiality plays a pivotal role in the overall design of “Solitude.” The project employs concrete as the primary structural material, offering a sense of solidity that grounds the space while ensuring durability. Glass is thoughtfully incorporated to maximize natural light and transparency, establishing visual connections with the external environment. This not only enhances the aesthetic quality of the interior but also maintains a dialogue with nature, allowing users to experience the serenity of their surroundings. Furthermore, wood is used in flooring and accent features, introducing warmth and a tactile experience that invites comfort, while natural stone accents provide textural variety and reinforce the project's connection to its landscape.
One of the unique design approaches employed in “Solitude” is the deliberate focus on sound. The project’s acoustics have been meticulously designed to support sound meditation practices, emphasizing the role of auditory experiences in the meditative process. Through careful arrangement of walls and open spaces, the architecture encourages the interaction of sound waves, further enriching the overall experience. This innovative approach highlights the project’s commitment to creating a holistic environment that caters to all senses.
“Solitude” stands as a testament to modern architectural thinking, merging practical design with contemplative purpose. Its ability to provide a genuine retreat from the complexities of modern life positions it as an important example of how architecture can serve to enhance individual well-being. The careful consideration of materiality, spatial organization, and sensory experience showcases a thoughtful design process that prioritizes user engagement and personal reflection.
For further exploration of this compelling project, interested readers are encouraged to review the architectural plans, sections, designs, and other architectural ideas presented. Delving into these details will offer deeper insights into the thoughtful considerations that define “Solitude,” enhancing the understanding of its holistic and meditative architectural approach.


