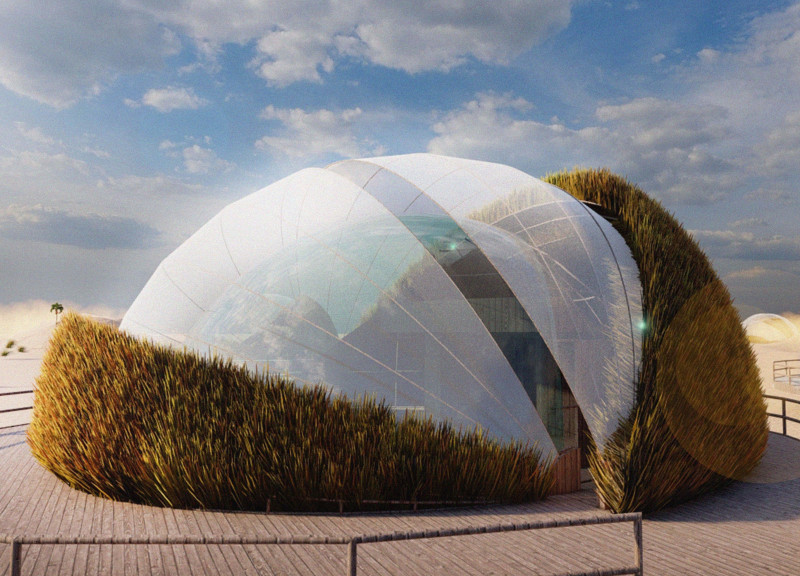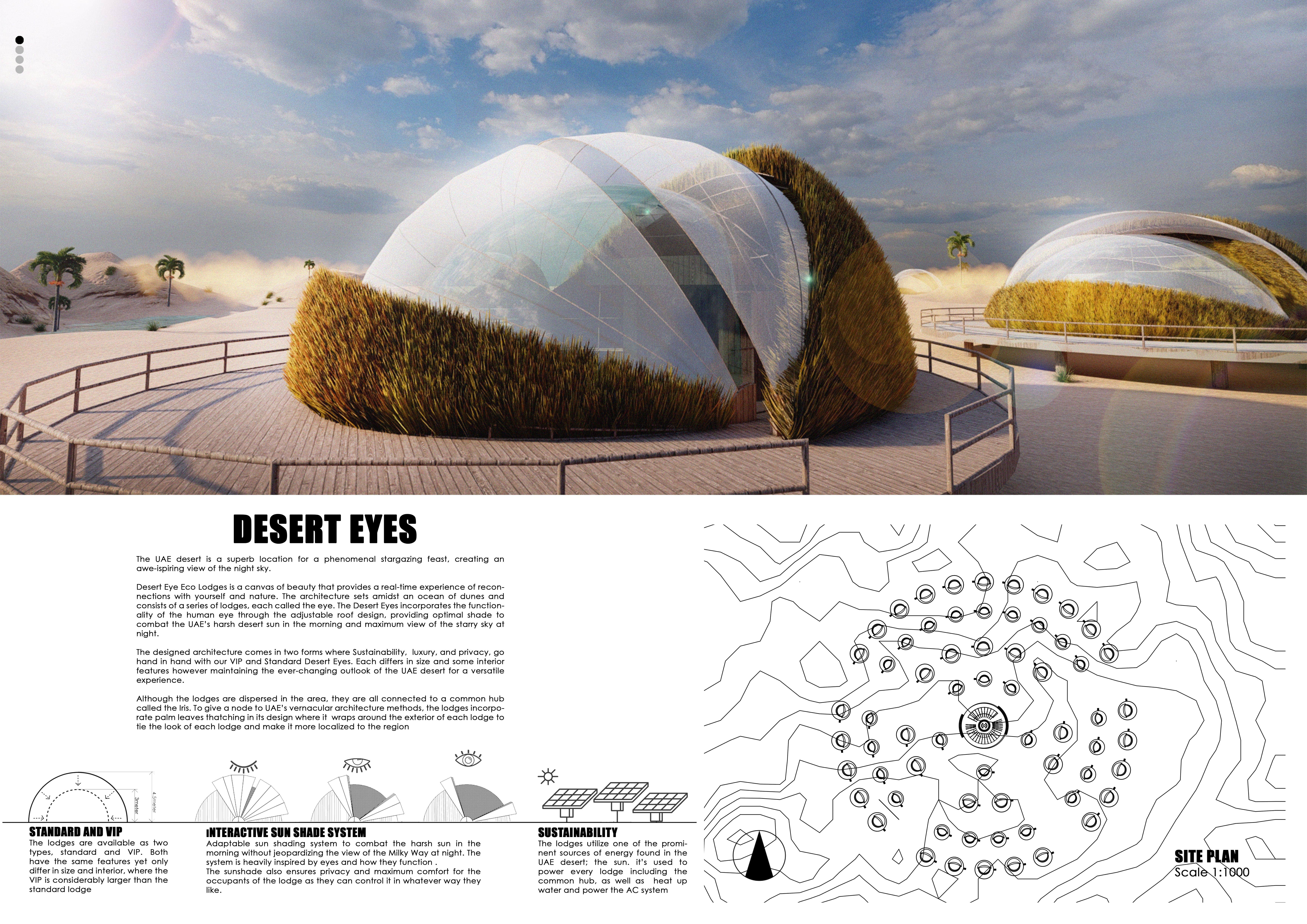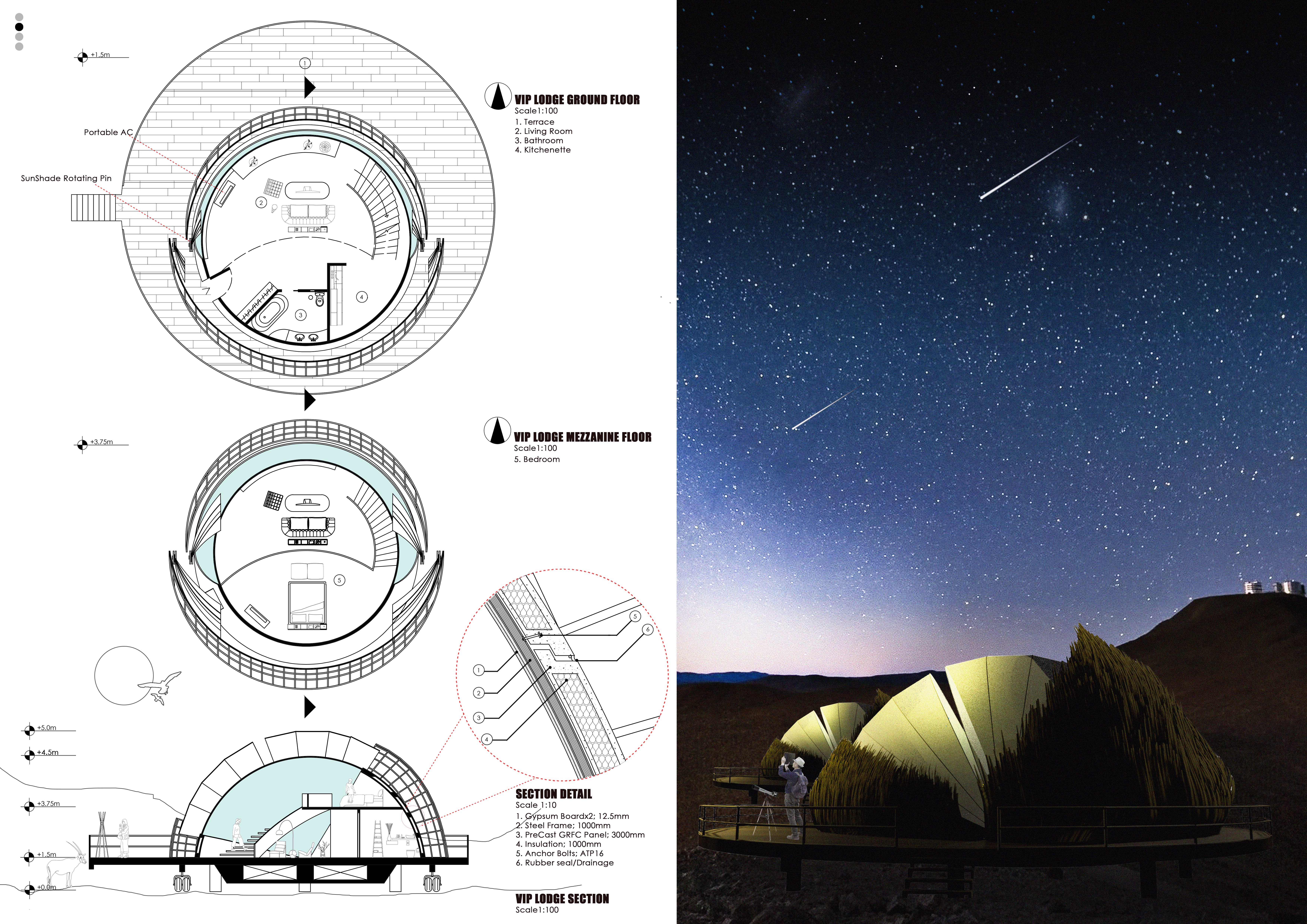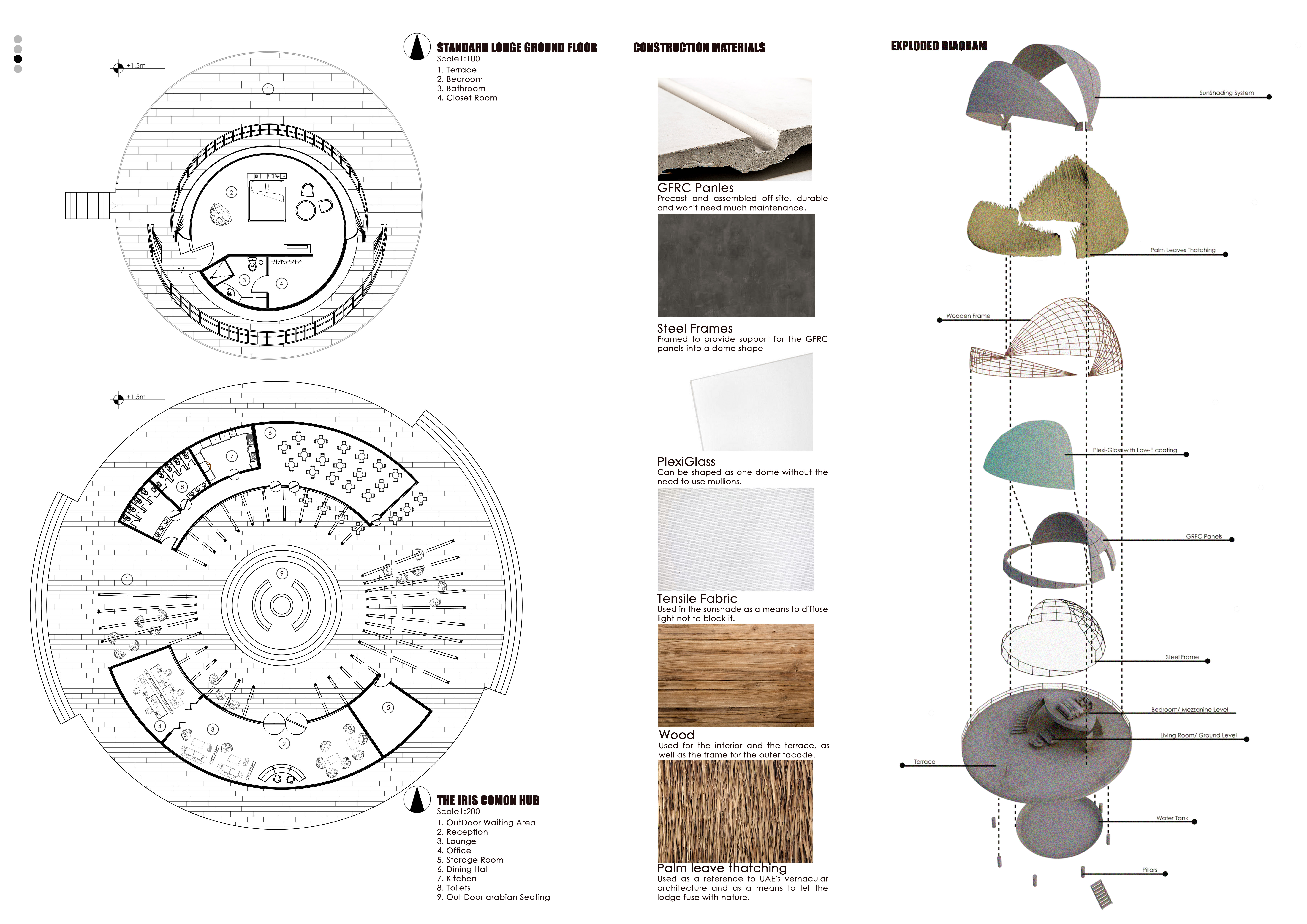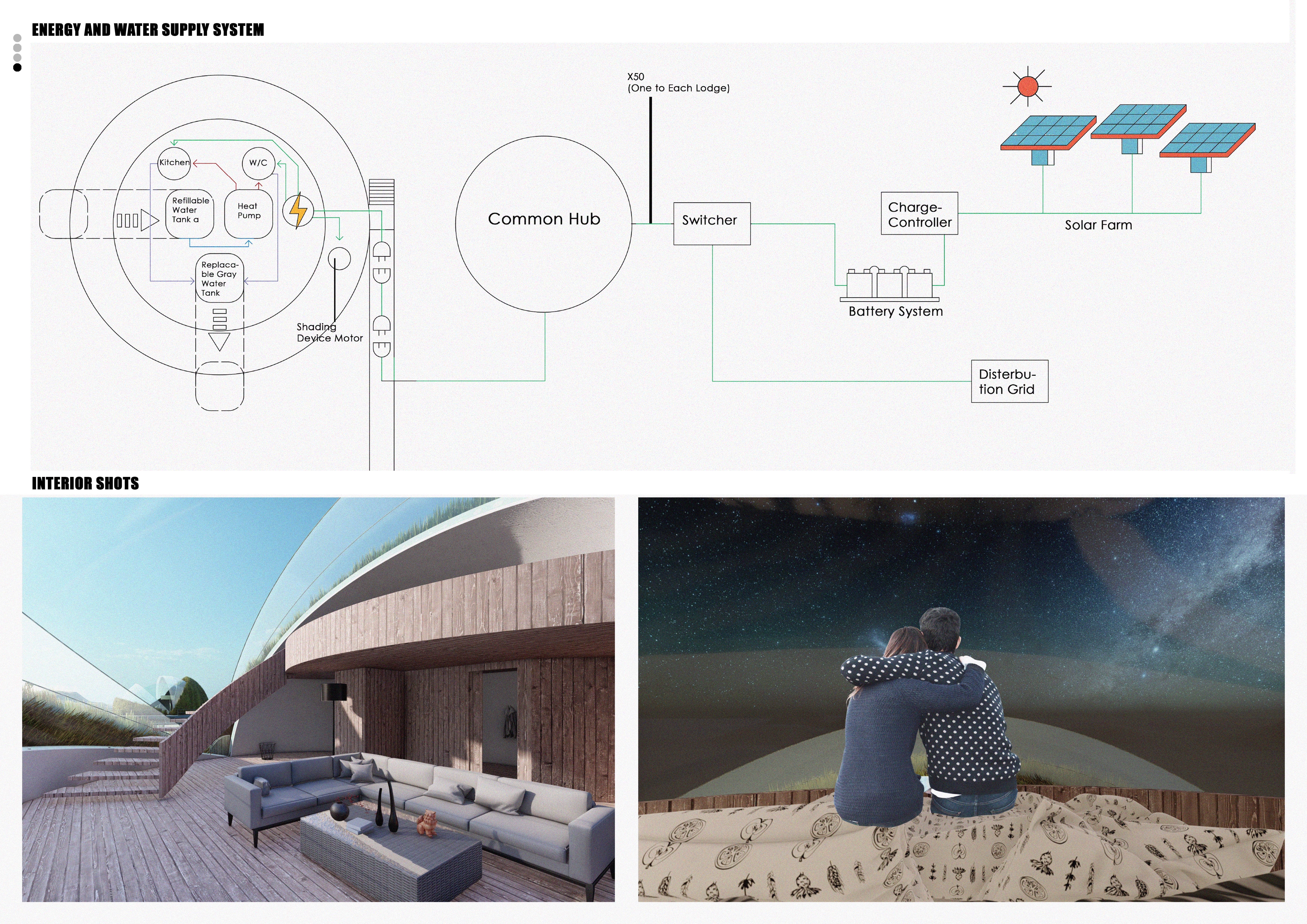5 key facts about this project
At its core, the project functions as a series of modular lodges that are harmoniously integrated into the surrounding landscape. Each lodge is crafted to provide both privacy and a communal atmosphere, encouraging a balance between solitude and social interaction. The architectural layout is thoughtfully organized to maximize views of the night sky while minimizing environmental impact. The inclusion of a central Common Hub acts as the heart of the project, offering shared spaces that facilitate gatherings and communal activities.
The unique design approach of Desert Eyes is characterized by a commitment to sustainability, which manifests in various ways. The selection of materials is both intentional and reflective of the local context. Glass Fiber Reinforced Concrete (GFRC) forms the primary structural element, allowing for fluid, organic shapes that mimic the natural topography. Steel frames support these structures, providing robustness while maintaining adaptability in design. The use of Plexiglass creates expansive vistas, enhancing the relationship between the indoor and outdoor environments. Additionally, tensile fabric is utilized to diffuse sunlight and create comfortable microclimates, fostering an inviting atmosphere throughout the lodges.
Incorporating traditional elements, such as palm leaf thatching, further connects modern design with local heritage. This thoughtful integration reveals a respect for the cultural context while simultaneously embracing contemporary architectural strategies. The interior spaces are crafted with warm wood tones, which contribute to an inviting ambiance within each unit. The dual-level layout of the lodges includes ground-floor living areas and mezzanine bedrooms, allowing guests to immerse themselves in the scenic desert views both during the day and at night.
Sustainability is deeply woven into the fabric of the design. The project employs renewable energy solutions, such as solar panels, to reduce reliance on conventional energy sources. Water reuse systems emphasize conservation, highlighting an innovative approach to resource management in a desert environment. Passive design principles enhance comfort while ensuring minimal energy consumption, underscoring the importance of climatic adaptability in architectural practice.
The design of Desert Eyes transcends mere functionality; it represents an architectural philosophy that prioritizes a harmonious relationship with nature. The interplay of natural light, organic forms, and sustainable technology illustrates a forward-thinking approach to eco-tourism and luxury accommodation. This architectural project challenges conventional expectations by redefining how we inhabit and interact with our environments.
Exploring the architectural plans, sections, and designs of Desert Eyes offers deeper insight into the nuances of this remarkable project. The careful consideration of materials, environmental sustainability, and the experiential quality of space contribute meaningfully to the overall architectural ideas at play. It encourages readers to delve into the intricacies of the design and absorb the full spectrum of how architecture can elevate our interaction with the natural world.


