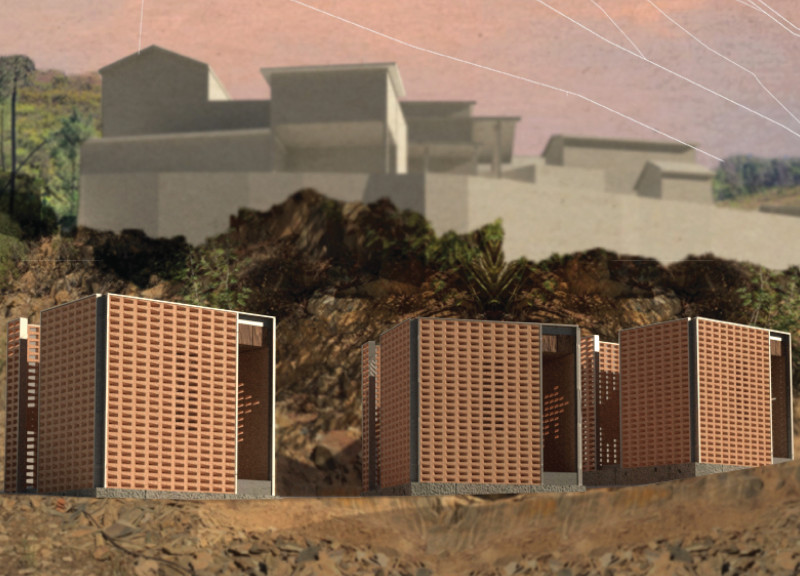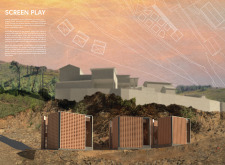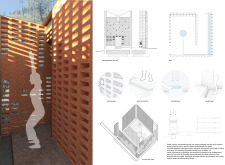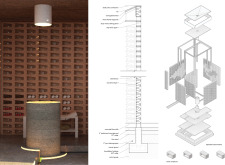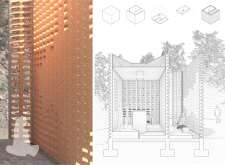5 key facts about this project
The essence of this architectural project lies in its sustainable design approach and the thoughtful integration of local materials. The predominant use of clay bricks showcases a commitment to utilizing resources that are readily available, thereby reducing the environmental impact. The design represents a fusion of function and aesthetics, engaging users through the interactive manipulation of light and space. The carefully arranged brick elements act as a screen, filtering daylight and creating a dynamic interplay of shadows within the cabin, which enriches the user experience throughout the day.
Functionally, the cabin is organized to promote a seamless flow between indoor and outdoor spaces. Key architectural components include an open-plan layout that facilitates movement and interaction. A central basin for rainwater collection serves both practical and aesthetic purposes, while also reflecting a responsible approach to water management. The integration of various storage solutions within wall structures further optimizes the internal space, allowing users to maintain an uncluttered environment conducive to relaxation and reflection.
Unique design approaches are evident in the project’s consideration of landscape integration and user interaction. The cabin is strategically positioned to embrace the topography of the site, allowing it to blend into the environment rather than dominate it. This thoughtful placement not only respects the natural landscape but also enhances the views from within the cabin, allowing occupants to remain visually connected to the surroundings.
The architectural design emphasizes a balance between openness and privacy, creating spaces that encourage social interaction while providing areas for solitary contemplation. The use of perforated bricks facilitates ventilation and enhances the connection to the natural elements outside. This innovative approach to materiality and spatial organization reflects a deep understanding of the impact of architecture on human experience.
The project stands out due to its commitment to sustainability and thoughtful design principles, which prioritize both functionality and aesthetic quality. By harnessing local materials and engaging with the natural environment, the "SCREEN PLAY" cabin provides a compelling case study in contemporary architectural practice. Those interested in understanding the intricacies of this design are encouraged to explore the architectural plans, architectural sections, and architectural ideas that detail the project's distinctive elements and innovative approaches. This exploration not only highlights the architectural craftsmanship behind the project but also fosters a deeper appreciation for the relationship between architecture and the natural world.


