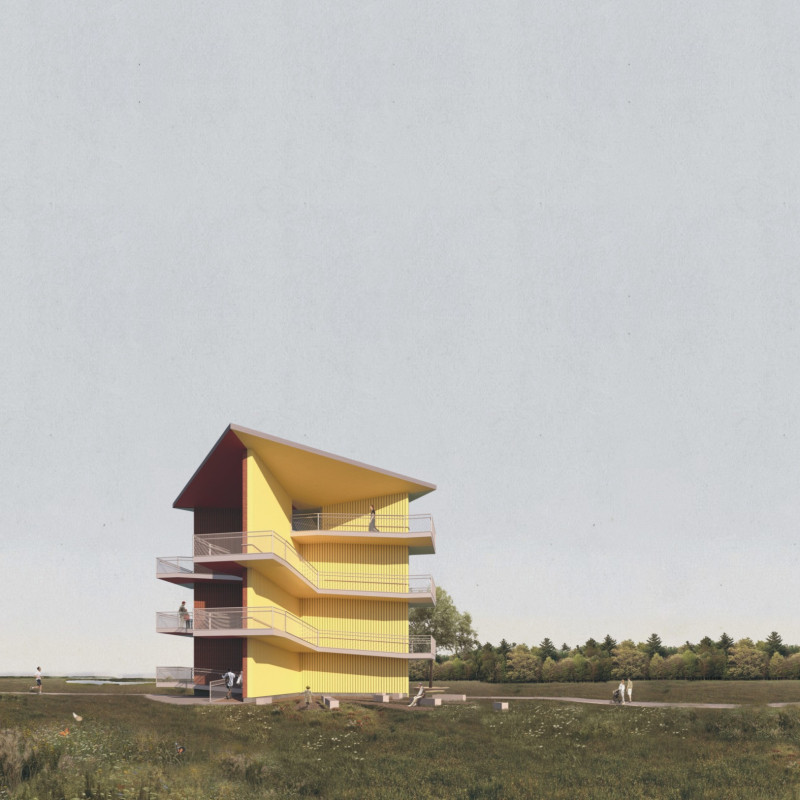5 key facts about this project
The structure features a series of ramps and terraces, facilitating movement while providing progressively elevated views of the surrounding area. These elements create a fluid transition between different observation levels, allowing users to engage with the terrain from various perspectives. The choice of materials, including laminated wood, colored metal cladding, glass railings, and concrete foundations, supports the structural integrity while enhancing the aesthetic connection with the environment. Each material has been selected not only for functionality but also for its ability to harmonize with the natural features of the landscape.
Unique Structural Design Approaches
The tower’s design deviates from traditional observation structures by prioritizing inclusivity and accessibility. The ramp system eliminates barriers commonly found in elevated structures, ensuring that all visitors, regardless of physical ability, are able to access the observation points. The integration of landscape architecture principles around the base of the tower promotes community interaction, offering gathering spaces that foster social engagement. Visitors are invited to explore educational installations that provide insights into the local ecology and cultural narrative of De Smet.
Architectural Functionality and Spatial Organization
The spatial organization of "Across Dakota" supports its dual function as an observation point and a community hub. The ground floor serves as an informational center, offering exhibitions and displays about the surrounding environment. As visitors ascend, they encounter observation decks that reveal unique vantage points, showcasing the lake, prairie, and the city. Each level is designed not only for scenic views but also encourages a deeper engagement with the landscape.
For those interested in a comprehensive understanding of this project, exploring the architectural plans, sections, and unique design elements will provide further insights into its conceptual framework and execution. The thoughtful integration of nature and architecture exemplifies effective modern design that resonates with its setting.


























