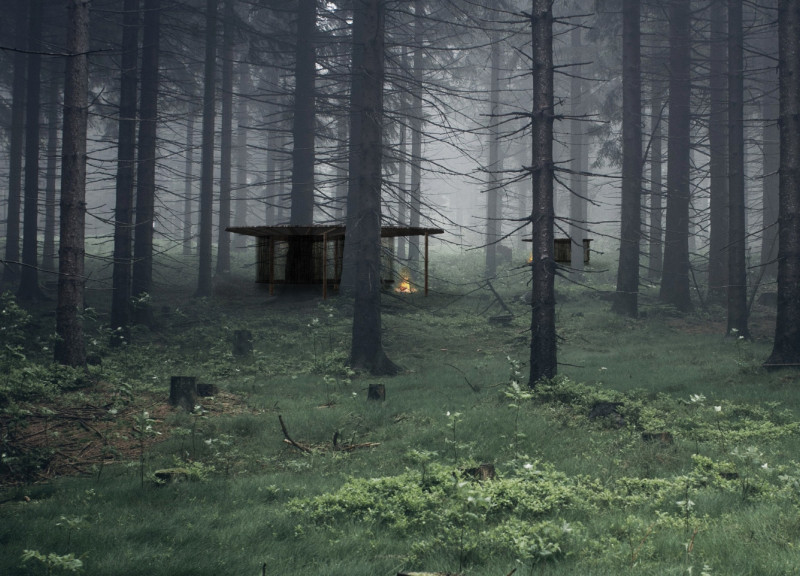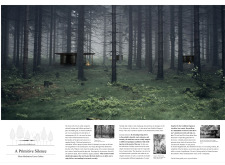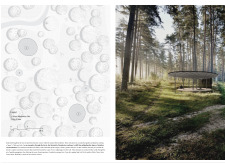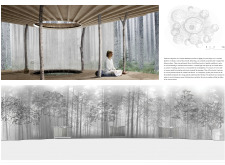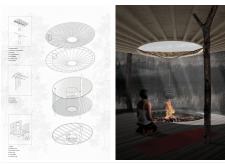5 key facts about this project
Sustainability and local material usage are fundamental aspects of the project. The design incorporates local wood, thatch, and organic textiles, chosen for their environmental suitability and aesthetic qualities. The cabins feature circular roofs that slope inward, supported by irregularly spaced wooden columns, which offer both structural integrity and a sense of organic form. Key functionalities include spaces for individual meditation, group gatherings, and nature engagement, allowing users to experience the forest intimately.
Unique Design Approaches
The architectural framework emphasizes simplicity, aligning with a cultural heritage that values minimalism and connection to nature. The cabins are designed to be multifunctional; spaces can be adapted for various activities, resonating with the needs of users while fostering a tranquil atmosphere. The use of fabric screens not only provides flexibility for privacy but also maintains connections between indoor and outdoor environments.
The cabins incorporate dry toilet facilities that align with environmental considerations, reducing the ecological footprint of the project. Each structure is conceptually rooted in traditional architecture, yet the design adapts these principles to modern sensibilities, ultimately supporting a diverse range of user experiences.
Material Considerations and Technical Details
Materials play a critical role in the overall design strategy. The architects selected locally sourced wood for structural elements, bringing a warm aesthetic that integrates with the surrounding forest. The thatched roofs contribute to natural insulation, while organic fabric screens provide necessary adaptability. Attention to detail also manifests in the assembly techniques that promote longevity and durability in varying weather conditions.
The cabin layout fosters interaction with the natural environment, with open spaces allowing for panoramic views and engagement with surrounding elements. The carefully considered positioning of communal areas, such as fire pits, invites shared experiences while also catering to solitary retreat, reinforcing the project's core function as a meditative sanctuary.
To understand the intricate details of this architectural project further, including architectural plans, sections, and designs, readers are encouraged to explore the complete project presentation for a comprehensive insight into these architectural ideas.


