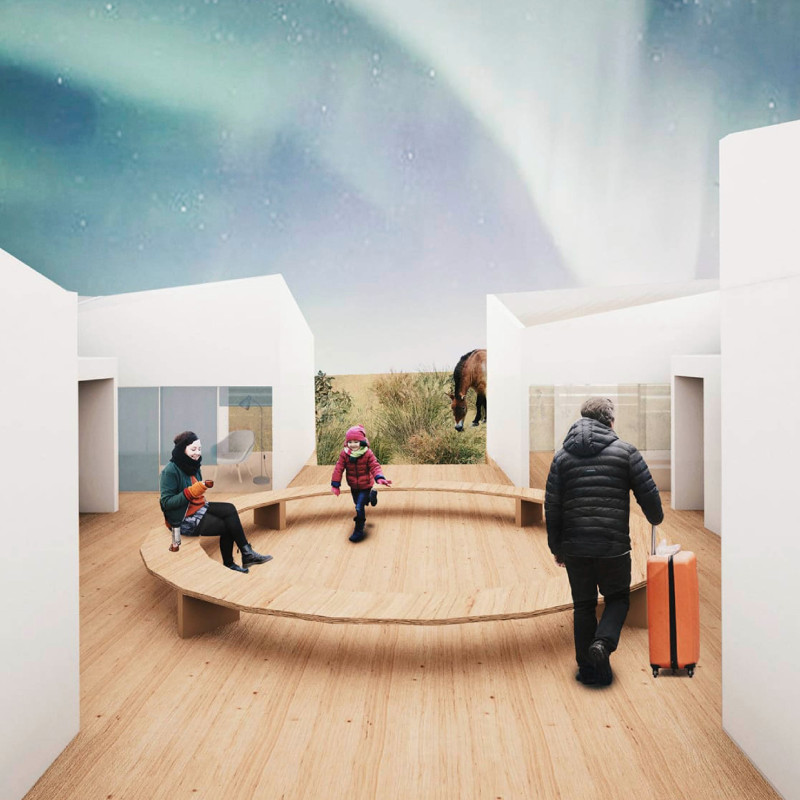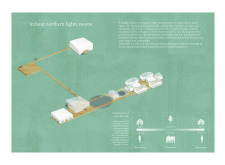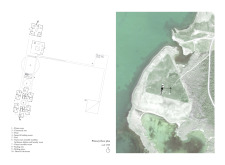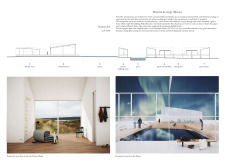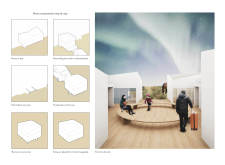5 key facts about this project
At the heart of the design is a series of guest modules that are thoughtfully distributed throughout the site. Each module is constructed using cross-laminated timber, a material selected for its environmental benefits and structural integrity. This selection promotes a sustainable approach while ensuring that the rooms maintain appropriate thermal performance in Iceland's variable climate. The guest modules are adaptable and can accommodate different configurations, allowing for a personalized experience.
The overarching layout features a central pathway that connects various modules, creating a cohesive flow throughout the site. This pathway invites guests to transition smoothly from private spaces into communal areas, fostering both retreat and social interaction. Each guest module includes essential amenities such as bathrooms and kitchens, ensuring a self-sufficient experience that enhances guest convenience and comfort.
Particular attention is given to the communal spaces, which are designed to draw guests together while still respecting individual privacy. The inclusion of sauna and bathing areas emphasizes the wellness aspect of the project, a traditional element in Icelandic culture, and offers a tranquil environment for relaxation. These spaces are positioned to optimize views of the surrounding landscape, enabling users to take full advantage of the breathtaking scenery.
The design also integrates polycarbonate sheets, which serve as transparent walls allowing natural light to flood the interiors while maintaining a connection to the outdoors. This material choice enhances visibility and invites guests to engage with their surroundings. The clear facades create visual corridors that are particularly significant for experiencing beautiful natural events such as auroras.
One of the unique design approaches seen in the Iceland Northern Lights Rooms project is the mobility of the guest units. This innovative feature allows the rooms to be repositioned based on site conditions or users' preferences, fostering a dynamic relationship with the environment. Such adaptability is particularly relevant in an area where the landscape is constantly changing, enhancing the overall visitor experience.
In evaluating the architecture of the project, it is clear that there is a palpable synergy between the built form and the natural environment. The design decisions reflect a deep understanding of local context, climate, and cultural practices. By prioritizing sustainable materials and promoting interaction between individuals and nature, the architecture narrates a thoughtful story about connectivity and place.
The overall project presents a contemporary hospitality solution that balances privacy and community. By promoting immersion in Iceland's striking natural beauty while ensuring modern amenities, the Iceland Northern Lights Rooms project provides a compelling study in architectural design that resonates with guests on multiple levels.
For a deeper understanding of the architectural concepts and their practical implications, readers are encouraged to explore the project presentation, which includes detailed architectural plans, sections, and designs. This insight will further illuminate the architectural ideas that have shaped the project's development and its commitment to creating meaningful connections with its environment.


