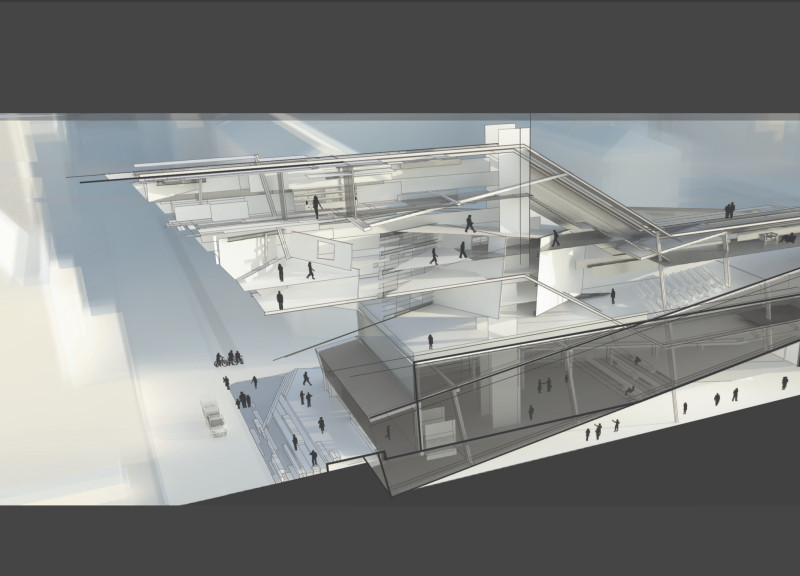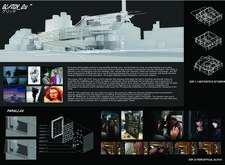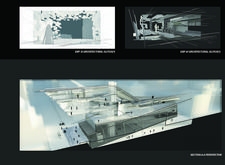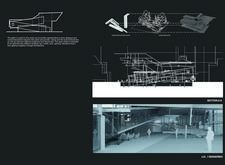5 key facts about this project
### Project Overview
"GLITCH" is situated within a contemporary urban context, addressing the complex relationship between architecture, technology, and human perception. The design explores the aesthetic and functional implications of technological malfunctions or "glitches," proposing an integration of these themes into the architectural experience. By employing modern digital media, it seeks to challenge established concepts of space and human interaction, revealing the nuanced complexities inherent in contemporary architectural practice.
### Structural Composition and Materiality
The design features a layered composition of transparent and opaque materials, symbolizing the duality between clarity and distortion. Angular forms create a dynamic interplay of light and shadow, fostering exploration and engagement. The primary materials include glass, which facilitates visual connections and spatial illusion; a metal framework, ensuring structural integrity while contrasting with the lightweight glass panels; and concrete, used selectively to provide mass against the ethereal qualities of glass. Additionally, integrated digital media offers interactive displays that prompt a reflection on the nature of glitch and technology.
### Spatial Organization and User Experience
The project promotes an open studio layout aimed at fostering interdisciplinary dialogue among art, technology, literature, and gaming. This spatial strategy encourages a cross-pollination of ideas, significantly enhancing user interaction. Sectional diagrams illuminate spatial relationships and user movement, delineating both public and private areas. The design cultivates a dual experience of disorientation and clarity, allowing users to navigate their perceptions as they engage with the architectural and digital components embedded within the space. Interactive digital surfaces further contribute to this dynamic environment, creating a responsive setting that adapts to user engagement, thus redefining traditional notions of architectural interaction.




















































