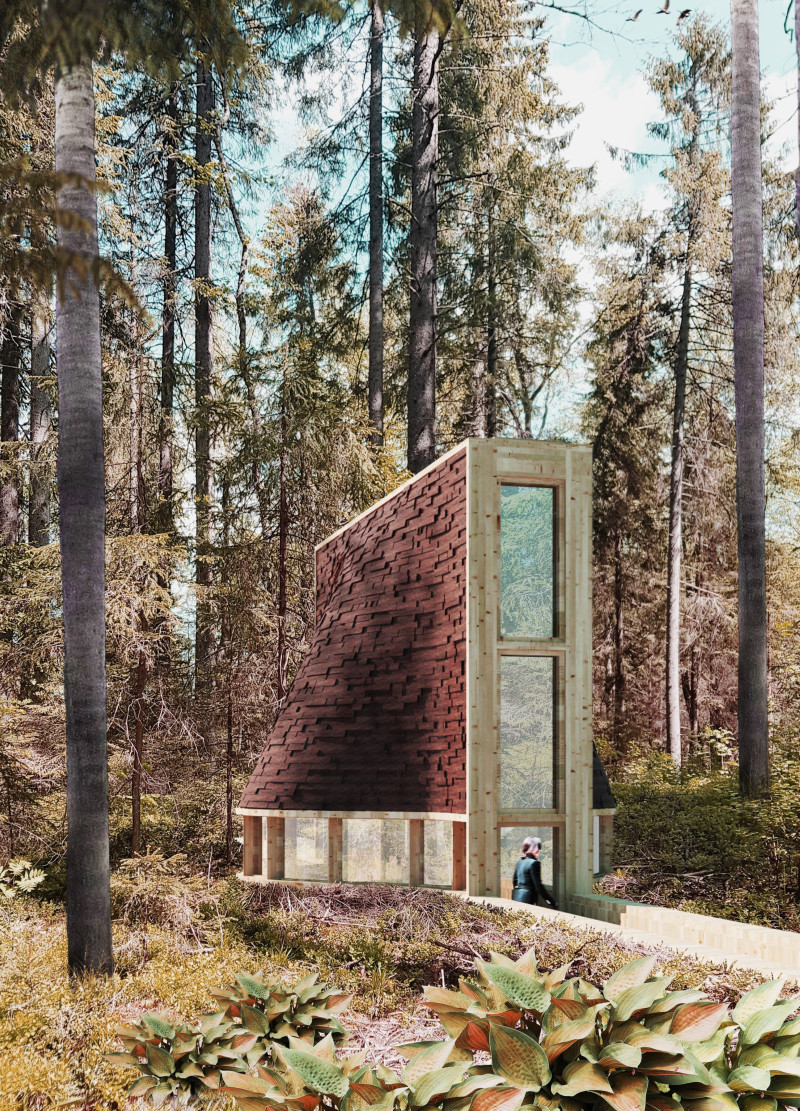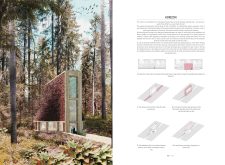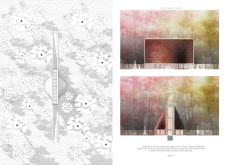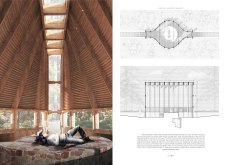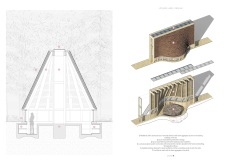5 key facts about this project
The primary function of "Horizon" is to offer a sanctuary for meditation and reflection. The structure is oriented to frame views of the horizon, encouraging occupants to connect with the natural landscape. Key elements such as operable windows enhance ventilation and provide dynamic interaction with the outdoors. The architecture aims to facilitate user engagement through spatial configurations that emphasize the changing light and surroundings throughout the day.
The project employs a selection of materials that reflect its site context. Spruce wood forms the primary framework, valued for its strength and aesthetic qualities. Local stone aggregates are utilized for the meditation plinth, grounding the building in its environment. Glued-laminated timber (Glulam) facilitates open, unobstructed spaces, allowing for large spans in the design while maintaining structural integrity. Local tiles complement natural textures and colors, creating visual coherence throughout the structure.
The unique approach of "Horizon" stems from its focus on sensory experience as part of the architectural design. The vertical framing not only directs views but also modulates natural light, creating varied spatial experiences. The interior features sloping ceilings and skylights, reinforcing a direct connection to the natural surroundings and altering the perception of space within the building. This design emphasizes an immersive experience, separating it from more traditional architectural projects that typically prioritize functionality at the expense of sensory engagement.
The attention to context and sensory interaction positions "Horizon" as a thoughtful architectural response to its environment. The building engages with nature, creating spaces that evoke contemplation and connection. For those interested in exploring the intricacies of this design further, I encourage you to review the architectural plans, sections, and extensive design details presented in the project documentation for a deeper understanding of its concepts and execution.


