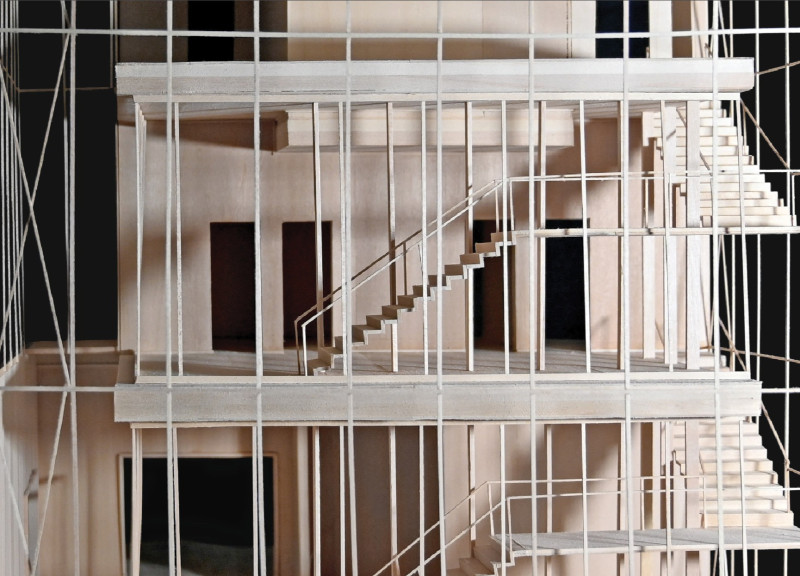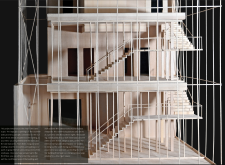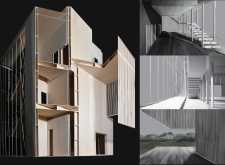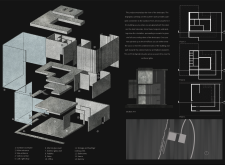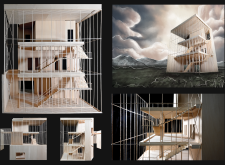5 key facts about this project
The project represents a contemporary approach to architecture that prioritizes both functionality and aesthetic appeal. By incorporating large glass walls and strategic placement of openings, the design maximizes daylighting and ventilation, thereby promoting a comfortable living environment while minimizing energy consumption. The overarching function of the building is to serve as a flexible space that accommodates various activities, fostering a sense of community and interaction among its users.
The architectural composition includes several important elements that contribute to the overall design intent. The spacious interior layout is accentuated by the vertical circulation pathways created through well-placed staircases. These staircases not only facilitate movement through different levels but also serve as social connectors, encouraging occupants to engage with one another in various shared spaces. The integration of plywood landings and stair treads adds warmth and texture to the otherwise sleek aesthetic, further enhancing the tactile experience of the space.
The project also features a distinctive north-facing balcony that functions both as an observation point and a transitional space. This balcony offers users an elevated perspective of the surrounding landscape, promoting outdoor living and leisure activities while expertly bridging the gap between the interior and the environment. The design’s careful attention to transitional spaces encourages occupants to engage with the architecture from multiple viewpoints, enriching their experience within the structure.
Unique design approaches are evident throughout this project, particularly in the choice of materials and construction techniques. The use of locally sourced dark stone and concrete achieves a sense of permanence, rooting the building within its geographical context. By utilizing glass as a dominant material, the project embraces transparency, allowing for both visual connection and thermal performance. This careful selection of materials contributes to a sustainable design ethos that reflects an awareness of the ecological impact of construction.
The overall organization and layout of the interiors prioritize accessibility and adaptability, ensuring that the spaces can evolve alongside the needs of their users. The building’s design encourages a dynamic interaction pattern, enabling occupants to experience a variety of spatial relationships as they navigate through the structure. This fluidity is a hallmark of the project, showcasing a commitment to user-centered design.
This architectural project stands as an exemplar of contemporary architectural practice, emphasizing the importance of environmental integration and user experience. Its innovative approach to space and materiality invites exploration and contemplation, providing a framework for how modern architecture can harmoniously coexist with nature. Readers are encouraged to delve deeper into the project presentation, examining the architectural plans, sections, designs, and ideas that underpin this compelling architectural narrative.


