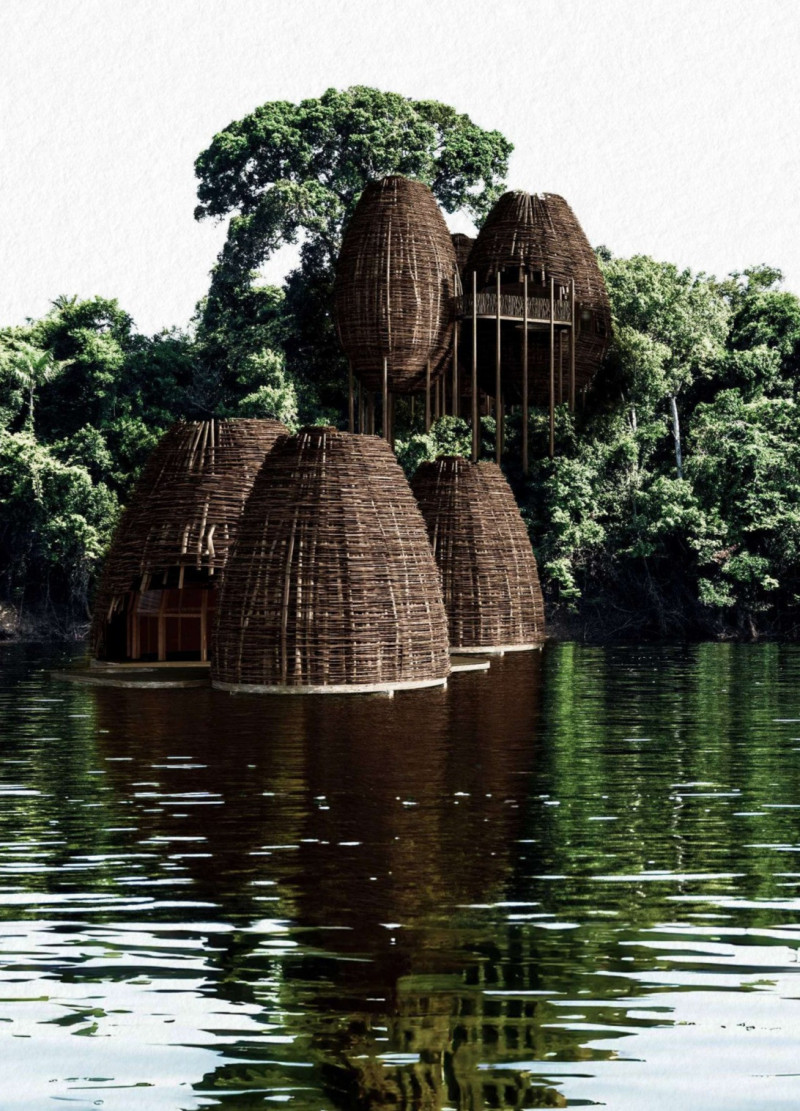5 key facts about this project
Functionally, the project serves as a private residence designed to accommodate a modern lifestyle while embracing its beautiful surroundings. The architectural layout reflects an open-plan philosophy that encourages fluid movement between spaces, enhancing both social interactions and personal privacy. The primary living area is centrally located to serve as a gathering place, featuring expansive, floor-to-ceiling glass doors that provide seamless access to outdoor spaces. This design approach not only brings the landscape into the home but also floods the interior with natural light, fostering a sense of openness and serenity.
The kitchen is an integral part of the design, seamlessly connected to the living area and designed for both functionality and social engagement. Equipped with high-end appliances and a large island, it functions as a culinary workspace that also serves as a casual dining area, making it ideal for everyday use and entertaining guests. The private quarters, featuring carefully placed bedrooms, offer residents a tranquil retreat away from communal spaces, each thoughtfully designed with large windows that create a sense of enclosure while framing serene views of the hills.
The materiality of "One Oak Residence" plays a significant role in its character and sustainability. The exterior cladding utilizes reclaimed cedar wood, promoting ecological consciousness while providing a warm, rustic aesthetic that blends harmoniously with the surrounding landscape. Extensive use of glass for windows and doors allows for unobstructed views and creates a visceral connection to nature, contributing to a light-filled and airy environment. The polished concrete flooring provides a sleek, modern finish that is both durable and easy to maintain, complementing the overall aesthetic without overwhelming it.
Local sandstone is employed as a material for the foundation and selected landscaping elements, enhancing the residence's integration with its geographical context. Steel accents are used strategically throughout the design, contributing to the structural integrity while offering a contemporary contrast to the natural materials. Notably, a green roof extends the living space outdoors, allowing for the promotion of biodiversity and further reducing the building's environmental footprint.
Unique design approaches set "One Oak Residence" apart from conventional residential designs. The commitment to sustainability is evident in the incorporation of solar panels and rainwater harvesting systems, highlighting the project's ecological responsibility. The integration of living walls and gardens within the architecture invites nature inside, enriching the indoor environment and promoting a holistic sense of well-being. Multifunctional spaces are thoughtfully designed to adapt to various activities and needs, showcasing versatility in architectural planning.
The lighting design throughout the residence enhances its overall ambiance, with natural light being maximized during the day and carefully curated artificial lighting defining the evening atmosphere. Skylights placed in strategic locations illuminate common areas, while bespoke fixtures provide warmth and character to living spaces during nighttime hours.
Through its various elements, "One Oak Residence" demonstrates a comprehensive architectural vision that prioritizes sustainable living and a deep connection to the natural world. Each aspect draws inspiration from its enchanting surroundings while providing a high level of comfort and functionality for its inhabitants. For those interested in exploring this project further, detailed architectural plans, sections, and design ideas are available to engage with the thoroughness of this innovative design approach. Discovering these elements will provide a richer understanding of how "One Oak Residence" serves as a model for contemporary living within an ever-changing environment.























