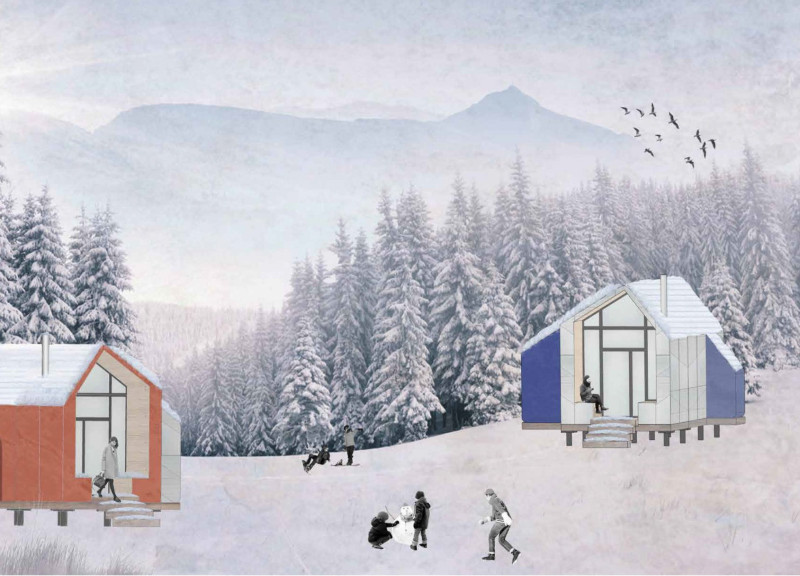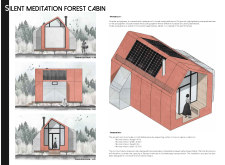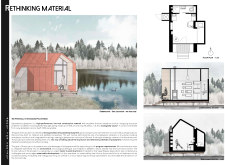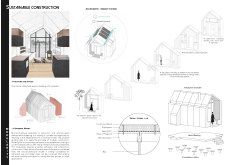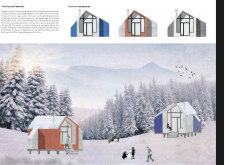5 key facts about this project
The function of the Silent Meditation Forest Cabin is multifaceted, providing spaces that encourage introspection as well as communal gatherings. It serves as a compact, yet versatile dwelling that supports a range of activities, from solitary meditation to shared meals. The architectural design intelligently incorporates multiple zones within a modest footprint—each area carefully curated to enhance the user experience without overwhelming the senses. Its dimensions (length: 4.7m, width: 2.65m, height: 2m) are intentionally minimized, allowing for an intimate atmosphere while maximizing functionality.
One of the defining features of the cabin is its modular construction. The design allows the cabin to be assembled and disassembled with ease, fostering a sense of portability that aligns with its purpose as a retreat. This adaptability serves both practical needs and environmental considerations, resulting in a reduced ecological footprint. Modular elements also encourage users to customize the configuration to suit their desired engagement with nature, whether for individual reflection or communal interaction.
The design utilizes a carefully selected palette of materials, with expanded polystyrene being a cornerstone of its construction. This material is lightweight, highly insulative, and environmentally friendly, contributing to the cabin's energy efficiency. Wooden components are integrated strategically, providing warmth and a tangible connection to the surrounding woods. The application of recycled plastic products highlights a commitment to sustainability while ensuring durability in various weather conditions.
In addition, the incorporation of photovoltaic panels on the cabin's roof accentuates the commitment to renewable energy. This feature reinforces the cabin's aim of being self-sufficient, as it harnesses solar energy to power basic needs without reliance on external sources. The careful integration of rainwater harvesting systems exemplifies an innovative approach to resource management, further enhancing the cabin's sustainable credentials.
The architectural design of the Silent Meditation Cabin is a study in balancing form and function, prioritizing simple lines and a cohesive aesthetic that blends into the backdrop of trees and lakes. Its roof, with a gentle slope, complements the natural vistas while effectively channeling rainwater. Large windows strategically placed throughout the structure provide ample natural light and engage users with breathtaking views of the forest, nurturing a harmonious relationship with the environment.
Overall, the Silent Meditation Forest Cabin stands as a testament to the potential of contemporary architecture to address the growing demand for sustainable, functional spaces that resonate with nature. Its unique design approaches, from the use of innovative materials to the flexible modular assembly, demonstrate a clear vision for a future where buildings not only serve as shelters but also enhance the well-being of their inhabitants. Readers interested in the details of the project are encouraged to explore the architectural plans, sections, designs, and ideas further to fully appreciate the meticulous thought embedded in this serene retreat.


