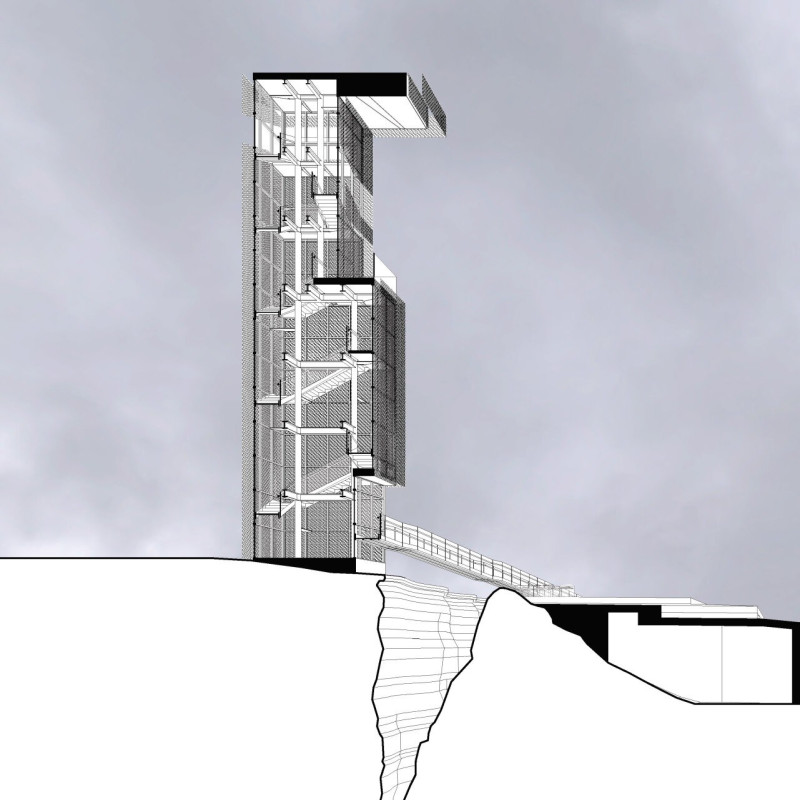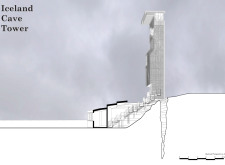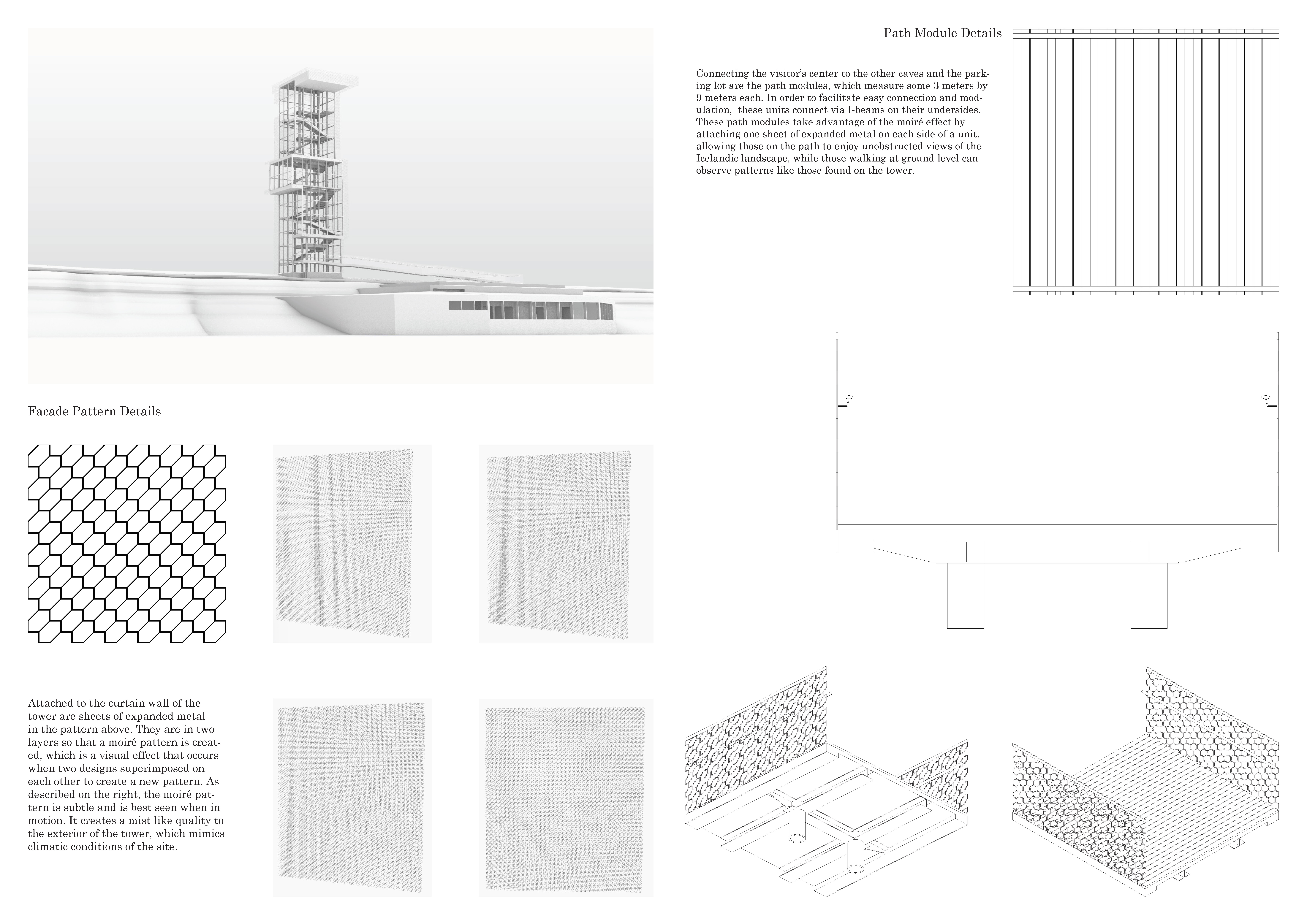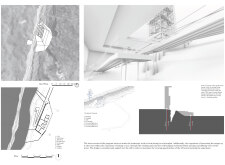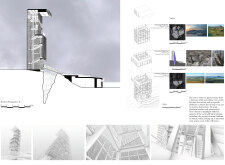5 key facts about this project
At its core, the Iceland Cave Tower represents a journey through both space and experience, drawing inspiration from the natural caves that characterize the Icelandic terrain. The architectural design promotes an immersive experience, guiding visitors from enclosed, cave-like spaces on the ground level to open, elevated platforms that offer panoramic views of the stunning surroundings. This vertical progression captures the essence of movement from the depths of the earth to the expansive skies above, reflecting both the geological history of the area and the fluidity of human experience within it.
Functionally, the project includes multiple zones designed to enhance the visitor experience. The ground floor serves as a gathering point and includes essential amenities such as a café and restrooms. This level is characterized by its solid, robust structure mimicking the natural formations of caves, providing guests with a sheltered space that contrasts with the more open areas above. As visitors ascend through the project, they encounter various viewing platforms that create a dialogue with the landscape, allowing them to appreciate differing perspectives as they move through the structure.
One of the unique design approaches of the Iceland Cave Tower is its emphasis on materiality. The project utilizes a careful selection of materials that reflect both durability and aesthetic sensibility. Expanded metal forms the façade, creating dynamic visual patterns that shift with light and movement. This choice of material not only establishes a contemporary look but also enhances the connection to the surrounding environment by creating a sense of transparency while framing views. The structural framework is primarily composed of steel, allowing for expansive areas devoid of obstructive supports, which is particularly important for maximizing viewing opportunities.
In support of the structural integrity and functional needs, concrete is utilized in the lower levels of the building. This grounding material contrasts with the lighter and more transparent elements above, reinforcing the design’s narrative of transitioning from cave-like enclosures to elevated viewpoints. The thoughtful use of glass facilitates unobstructed sightlines, ensuring that visitors can fully engage with Iceland’s breathtaking landscapes.
Environmental considerations play a significant role in the design of the Iceland Cave Tower. The project incorporates geothermal energy systems for heating and energy needs, reflecting a commitment to sustainability while addressing the specific climatic challenges of the region. The design also integrates rainwater harvesting systems, promoting self-sufficiency and responsible stewardship of resources.
The Iceland Cave Tower signifies not just an architectural endeavor but also a cultural project that emphasizes the value of experiencing nature in an intimate yet expansive manner. By serving as a landmark that invites both tourists and locals to explore its architectural spaces and the remarkable environment beyond, the project underscores the importance of integrating design with natural context. This approach encourages visitors to engage thoughtfully with their surroundings and fosters a deeper appreciation for Iceland's natural heritage.
As you delve into the details of the Iceland Cave Tower project, consider exploring the architectural plans, sections, and designs that capture the essence of this endeavor. Understanding these architectural ideas provides a richer context for appreciating the thoughtful processes behind this unique project. The intricate relationship between the built form and the landscape it inhabits offers valuable insights into the future of architectural design in harmony with nature.


