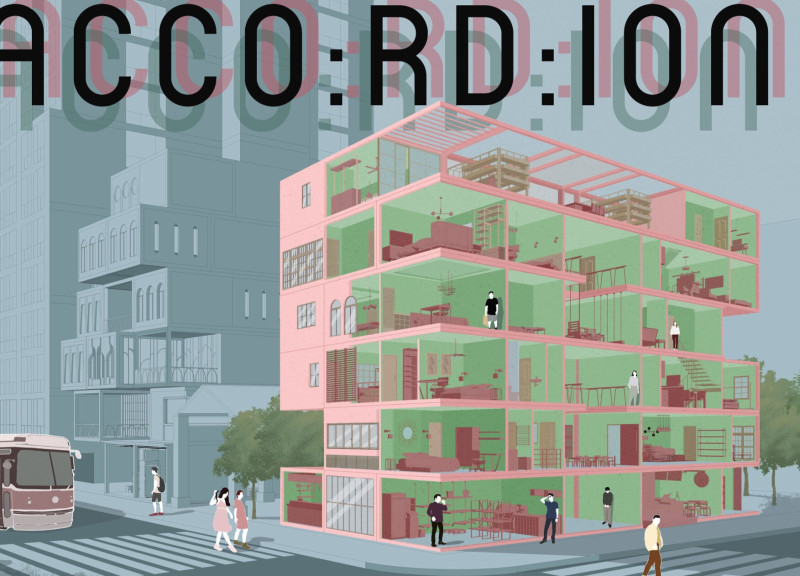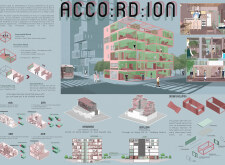5 key facts about this project
The project consists of three main structural components: immovable blocks, accordion blocks, and expanded units. The immovable block serves as a foundational utility zone, containing essential services such as bathrooms and kitchens. The accordion blocks offer multipurpose living areas that can be adjusted to suit different residential configurations. This focus on modularity allows for rearranging internal layouts without significant structural changes. Lastly, the expanded units exemplify versatility, providing additional living space when needed, accommodating families as they grow or adapt to changing circumstances.
Unique Design Approaches
The ACCO:RD:ION project distinguishes itself through its innovative approach to modular living. The design incorporates a steel frame structure that supports the overall integrity while allowing for customization. This choice of materials not only enhances the durability of the building but also responds to the need for efficiency in construction and maintenance. Additionally, the integration of communal spaces such as rooftop gardens and marketplaces fosters a sense of community, promoting interaction among residents.
Another key feature of the project is its emphasis on sustainability through adaptable living spaces. By prioritizing the flexibility of units, the design helps reduce the need for extensive renovations or new builds, aligning with environmental goals of minimizing material waste. This practical approach to urban housing not only caters to the immediate needs of the residents but also supports long-term sustainability efforts within the city.
Architectural Details
In terms of architectural details, the project employs modular panels for walls, flooring, and ceilings, allowing for straightforward assembly and reconfiguration. This method enhances the overall efficiency of the construction process and provides residents with a streamlined living experience. The architectural sections present in the design elucidate the relationship between private and communal spaces, emphasizing natural light and connectivity. This thought-out spatial organization is crucial for creating environments that feel open and inviting while meeting the functional requirements of urban living.
For a comprehensive understanding of the ACCO:RD:ION project, including detailed architectural plans and sections, readers are encouraged to explore the project presentation. Delving into architectural ideas and designs will offer further insights into the innovative approach to modular housing and community engagement that this project embodies.























