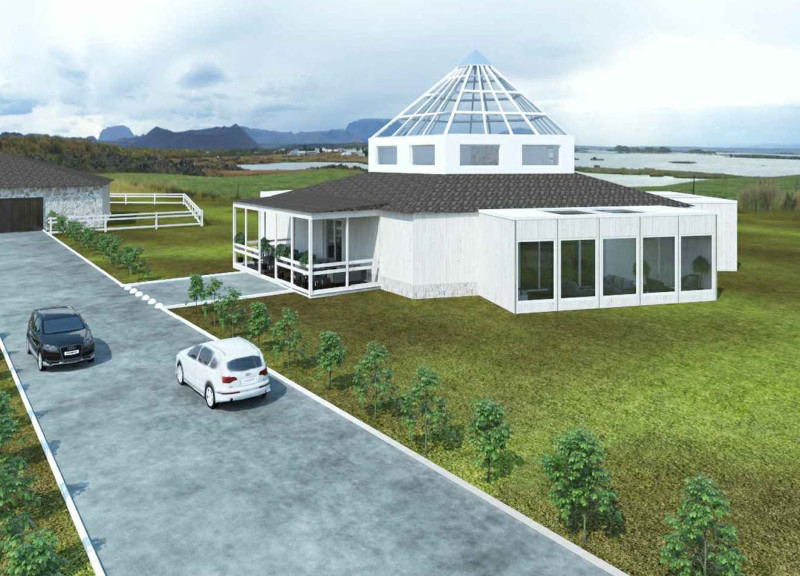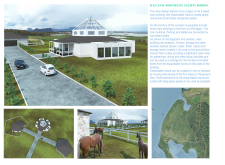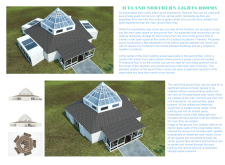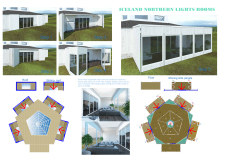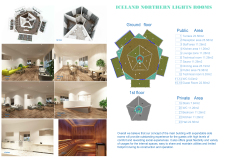5 key facts about this project
The main building is arranged in a pentagonal format, which not only facilitates a distinct visual presence but also maximizes the potential for adaptable space. Central to the design is a core that houses essential facilities, including a reception area, a kitchen, and communal spaces like a dining room and sauna. This arrangement promotes social interaction among guests while ensuring that the heart of the building remains functional despite varying group sizes and activities.
A noteworthy feature of the design is the inclusion of expandable guest rooms that surround the central structure. Each room can adjust in size through the use of sliding wall panels. This dynamic configuration allows the rooms to cater to different group needs, whether accommodating couples seeking intimacy or larger groups requiring more space. By employing this flexible design approach, the project seeks to enhance the user experience, allowing guests to tailor their environment according to their requirements.
The architectural response to the Icelandic climate is evident through careful material choices. The exterior utilizes wooden cladding, which not only provides natural insulation but also harmonizes with the stunning environment. Additionally, large glass panels are strategically incorporated to foster a connection between the interior spaces and the breathtaking landscapes outside. The emphasis on transparency invites natural light into the building while also allowing visitors to witness the changing scenery throughout the day and night, including the dramatic display of the auroras.
Another significant aspect of this architectural design is the pyramid-shaped skylight at the center of the building. This structure serves as both a lighting feature and a focal point, directing views skyward and encouraging guests to engage with the celestial phenomena that Iceland is famous for. The skylight’s design thoughtfully enhances the visitor experience, encouraging connection to the natural elements that envelop the building.
Sustainability forms a cornerstone of the architectural principles reflected in this project. The inclusion of solar panels on the roof showcases a commitment to reducing reliance on external energy resources. This aligns with contemporary design trends that prioritize ecological responsibility. The materials chosen not only cater to durability in extreme weather but also contribute to an energy-efficient design, ensuring a lower carbon footprint.
In terms of unique design approaches, the project emphasizes social interaction through the layout and communal spaces. By clustering living areas around the central core, the design supports shared experiences among guests, allowing for a sense of community while also enabling privacy when needed. This thoughtful balance of communal and personal space is a deliberate acknowledgment of modern hospitality trends that cater to diverse preferences.
The architectural plans reveal a sophisticated understanding of both functionality and aesthetics, as they thoughtfully articulate the relationship between indoor and outdoor environments. The architectural sections provide insight into how each space within the project interacts with both light and landscape, thereby enriching the overall user experience.
For those interested in comprehending the architectural ideas behind the Iceland Northern Lights Rooms project further, exploring the detailed architectural plans, sections, and designs will provide valuable insights into its innovative structure and functionality. Engaging with these elements will enrich the understanding of how this project excels in providing a unique accommodation experience in harmony with its breathtaking surroundings.


