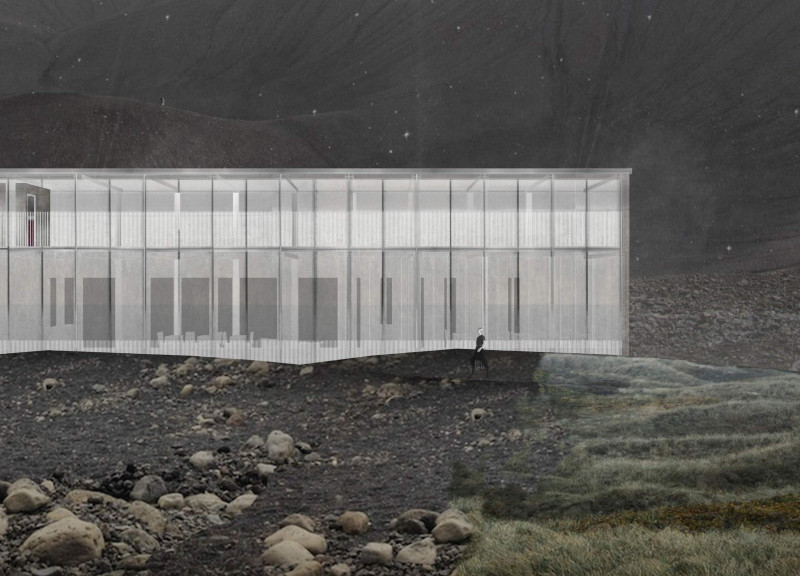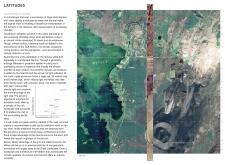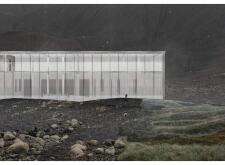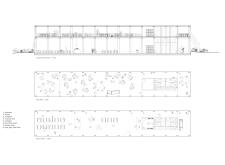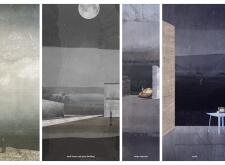5 key facts about this project
"Latitudes" functions not only as a venue for showcasing artistic and educational exhibitions but also as a community hub where visitors can engage with both the architecture and the surrounding landscape. The design emphasizes a seamless experience, allowing occupants to traverse between indoor and outdoor spaces, fostering a connection with the natural environment. By doing so, the project aims to stimulate curiosity and profound appreciation for the unique geological features of Iceland.
Key aspects of the design include a careful selection of materials, strategic spatial organization, and an innovative approach to climate adaptation. The pavilion incorporates marine-grade aluminum for its structural framework, exhibiting durability and resistance to the harsh weather conditions that define the Icelandic climate. Additionally, raw concrete is used to create thermal mass within the building, effectively regulating temperatures and enhancing the overall comfort of its occupants. Freely placed glass elements enhance transparency, allowing natural light to flood the interior spaces while offering unobstructed views of the captivating landscapes outside.
The spatial organization of "Latitudes" is highly functional, supporting different activities and experiences. The first floor features communal areas for relaxation and informal gatherings, while the ground floor encompasses exhibition rooms, a café, and meeting spaces tailored for various events. Each area is designed with flexibility in mind, ensuring that the pavilion can accommodate a range of exhibitions and public activities. This intentional layout enhances the overall experience for users, whether they are attending an art show or enjoying a meal with views of the mesmerizing surroundings.
A unique design approach evident in this project involves the integration of biophilic principles which encourage a strong connection between humans and nature. By slightly embedding the structure into the earth, the architects have minimized visual impact while highlighting the natural terrain's beauty. The project is not merely a built object; it becomes an extension of the landscape, inviting visitors to experience the geological history that defines the region.
The design of "Latitudes" respects and utilizes local materials, reinforcing a sense of place while maintaining modern architectural sensibilities. The dialogue between the materials—aluminum, concrete, and glass—provides an aesthetic coherence that enhances the pavilion's overall identity. This careful consideration of materiality creates spaces that are both functional and visually appealing, striking a balance between the natural elements of the site and the human-centric aspects of the design.
In exploring this project, one can gain deeper insights by reviewing the architectural plans, sections, and various design iterations that illustrate how "Latitudes" is more than just an exhibition space—it is an architectural endeavor that merges functionality with environmental awareness and aesthetic integrity. The thoughtful selection of materials, innovative design strategies, and carefully considered spatial arrangements make this project a point of interest for architects, designers, and individuals interested in sustainable practices.
For those who wish to delve deeper into this intriguing architectural design, it is encouraged to explore the project presentation, which provides further details and visual representations of its architectural ideas. Understanding how this project integrates seamlessly into the landscape while catering to community needs offers valuable lessons in contemporary architecture.


