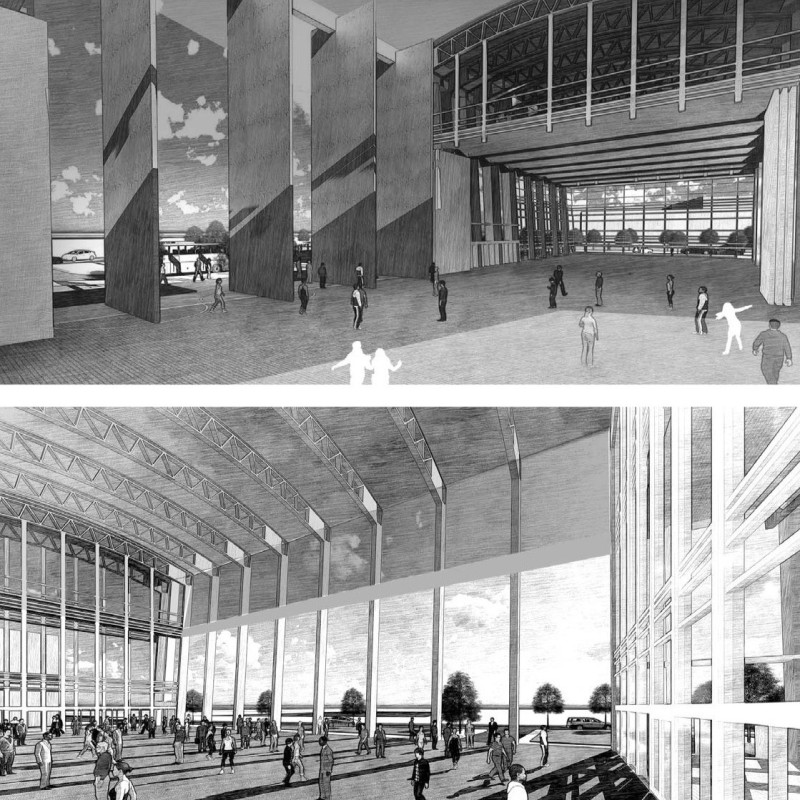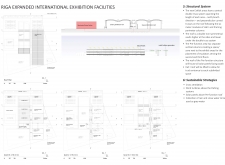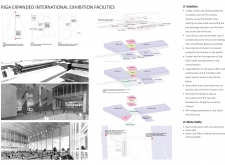5 key facts about this project
At the heart of the project is the innovative integration of new exhibition spaces with existing structures, particularly Hall I. Through strategic planning, the design allows these areas to complement one another, ensuring efficient circulation and accessibility for visitors. The architectural layout incorporates a central Grand Lobby that serves as a vital hub, seamlessly connecting different functional zones. This thoughtful arrangement fosters a sense of openness and community, encouraging visitors to explore and interact with their surroundings.
The materiality of the project is carefully considered, balancing aesthetics with durability. The use of steel construction supports expansive areas without the need for excessive internal columns, allowing for versatile room configurations that can adapt to various exhibition requirements. Concrete floors provide stability and resilience for high-traffic areas, while the inclusion of large glass walls enhances natural light and visual connections to the outside environment. The roofing utilizes metal and Teflon materials, which not only contribute to the structural integrity of the building but also allow for a degree of translucence, promoting a sense of lightness and openness.
Sustainability plays a crucial role in the architecture of the Riga Exhibition Facilities. The project incorporates smart passive design strategies, such as cross ventilation, which facilitates better airflow and reduces dependence on artificial heating and cooling systems. The integration of renewable energy sources, such as solar panels and wind turbines, underscores the project's commitment to minimizing its ecological footprint. Additionally, a rainwater management system has been implemented to collect and reuse water, further promoting responsible resource usage.
The unique design approaches exemplified in this project set it apart from traditional exhibition centers. The focus on social interaction and community integration highlights a modern understanding of the role such spaces can play in enriching urban life. By aligning the facility with adjacent educational institutions, the project fosters collaboration and engagement among scholars, professionals, and the public. This blending of functions creates a vibrant atmosphere where exhibitions and educational opportunities coexist, enhancing the user experience.
Furthermore, the architectural details include well-considered vertical circulation methods, such as elevators and escalators, which ensure easy access to all levels. The dynamic roof profile, varying in height, not only serves an aesthetic purpose but also enhances the internal environment, guiding light and creating spatial diversity within the exhibition halls.
In summary, the Riga Expanded International Exhibition Facilities embody a contemporary approach to architecture, meeting the demands of flexibility, sustainability, and community engagement. This project showcases innovative architectural ideas that are responsive to user needs while maintaining a strong connection to the surrounding urban landscape. For a deeper understanding of this project, including architectural plans, sections, and designs, readers are encouraged to explore the project presentation for more insights into its thoughtful design and unique features.


























