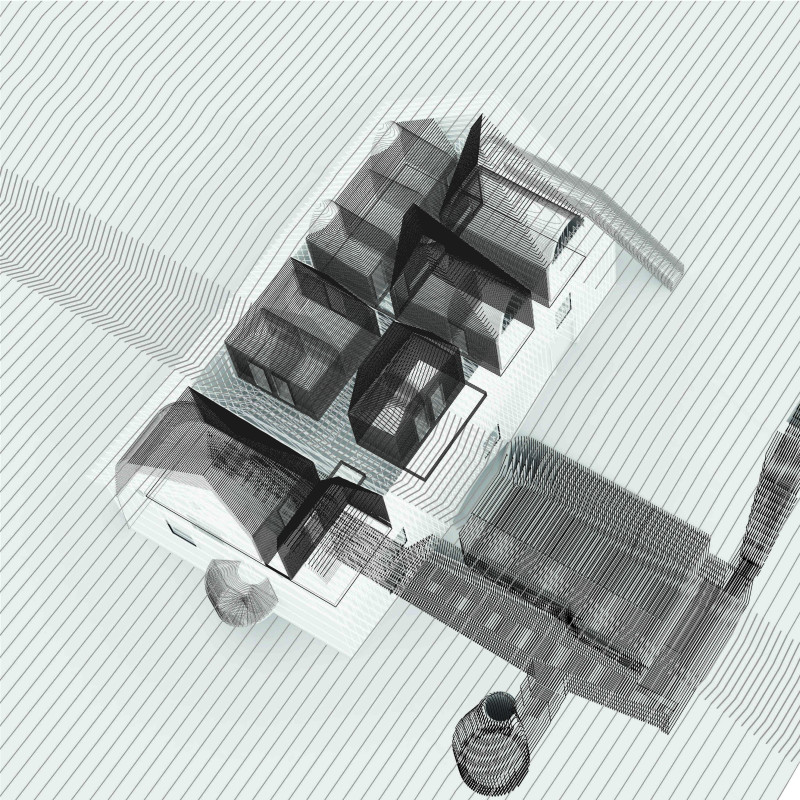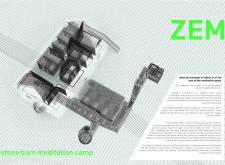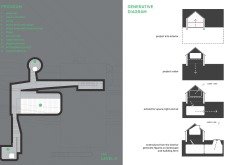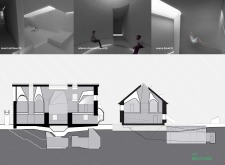5 key facts about this project
The primary function of ZEM is to serve as a retreat for individuals seeking solace and tranquility amid a chaotic world. It achieves this through a series of interconnected spaces that cater to various activities associated with meditation and community engagement. Each area within the camp has been meticulously designed to facilitate both communal gatherings and individual introspection, ensuring that users can experience both connection and solitude in a supportive setting.
Key components of the design include the Main Hall, which serves as the core gathering space for group activities and events. This expansive area is designed to foster community and dialogue, reflecting the importance of shared experiences in the meditative process. Adjacent to it is the Silence Chamber, a carefully insulated space where individuals can retreat for focused meditation without distractions from the outside world.
The inclusion of a sauna exemplifies the project’s emphasis on wellness, providing a space for relaxation and reflection that complements the meditative journey. The Shared Kitchen and Dining Room plays a crucial role in fostering communal bonds among visitors, encouraging the sharing of meals and experiences as part of the retreat's ethos. Additionally, the Residential Zones offer various accommodations that cater to different preferences and needs, ranging from private bedrooms to dormitory-style arrangements, allowing for a flexible approach to housing.
Unique design approaches set ZEM apart from conventional architectural projects. A notable aspect is the use of excavated architecture. Instead of imposing structures, the designers chose to carve the spaces out of the existing landscape, maintaining the topographical integrity and minimizing disruption to the natural environment. This approach not only respects the site but also promotes a deeper connection to the surrounding landscape.
The thoughtful integration of materials plays a significant role in shaping the ambiance of the camp. Concrete serves as the foundational material, providing strength and durability, while wood elements introduce warmth and an organic feel. The use of glass enhances the connection to the outdoors, inviting natural light to permeate the interior spaces, creating an inviting and calming atmosphere. Stone is also a key material, serving as a grounding element that pays homage to the project's namesake—anchoring the design in the geological context of the area.
The design further emphasizes dynamic light and airflow, resulting in an engaging interplay between the interior and the exterior. Designers have meticulously planned the spatial organization to establish clear sight lines, allowing visitors to engage with the surrounding landscapes while enjoying moments of quiet contemplation. These visual connections encourage users to appreciate nature, reinforcing the project's aim of promoting groundedness and mindfulness.
In summary, the Stone Barn Meditation Camp exemplifies a thoughtful synthesis of architecture and environmental consideration. Through innovative design choices, such as excavated spaces and careful material selection, ZEM successfully creates an atmosphere conducive to meditation and community interaction. The project stands as a testament to the potential of architecture to foster human connection and personal reflection in a beautifully curated natural setting. Readers interested in further understanding this project are encouraged to explore the architectural plans, sections, designs, and ideas to gain deeper insights into its thoughtful execution.


























