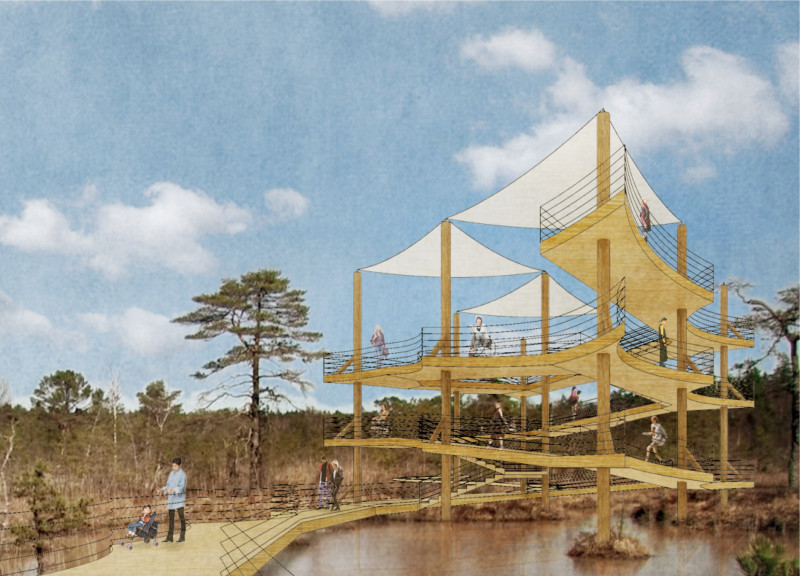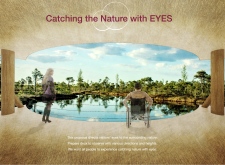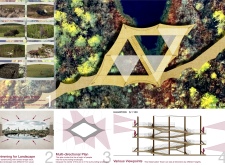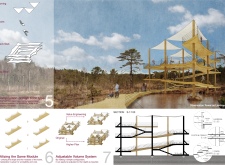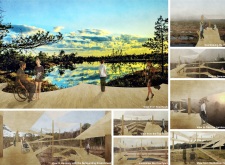5 key facts about this project
At its core, the project represents a commitment to inclusivity and accessibility. It serves a dual function: providing a platform for observation and education while ensuring that all individuals, regardless of their physical abilities, can engage with the landscape. The design encourages a close connection between visitors and the natural world, emphasizing the importance of environmental awareness and stewardship.
The architectural layout features a multi-layered observation tower constructed with a triangular configuration that maximizes viewpoints and promotes a seamless interaction between structure and site. The progression through the site takes visitors through various viewing platforms that ascend to different heights, each offering unique perspectives of the vibrant surroundings. This tiered approach not only ensures safety but also creates designated spaces for families, solo visitors, and groups, fostering a sense of community among users.
Materiality plays a significant role in the project. The use of treated wood establishes a warm, inviting atmosphere while ensuring durability in an outdoor setting. Steel frames provide structural support, while glass elements are incorporated for railings and observation areas, allowing for unobstructed views of the landscape. Concrete forms the foundation and accessible pathways, creating a stable base that accommodates all users effectively. These materials reflect a thoughtful approach to sustainability and environmental harmony, ensuring that the architecture complements the natural environment rather than overwhelming it.
One of the unique aspects of this project lies in its ability to promote dynamic experiences. Visitors can anticipate the changing seasons and witness varying biological phenomena, which encourages repeat visits and deeper connections with nature. The design thoughtfully integrates external landscaping, allowing vegetation and wildlife to interact harmoniously with the built environment, enhancing the sense of place.
Furthermore, the project addresses social interaction through communal spaces that invite gatherings, discussions, and educational programs. By creating such opportunities, the design not only serves as a visitor center but also as a platform for learning about the significance of conservation and biodiversity.
The architectural design embraces a holistic approach, combining accessibility, sustainability, and community engagement within a unified framework. It stands as a model for how architecture can shape and enhance experiences in natural settings while respecting and preserving the ecological integrity of the environment.
For those interested in exploring the full dimensions of this project, including the detailed architectural plans, sections, and innovative design ideas, further investigation into the presentation will provide comprehensive insights into how "Catching the Nature with EYES" seeks to redefine the relationship between architecture and the natural landscape.


