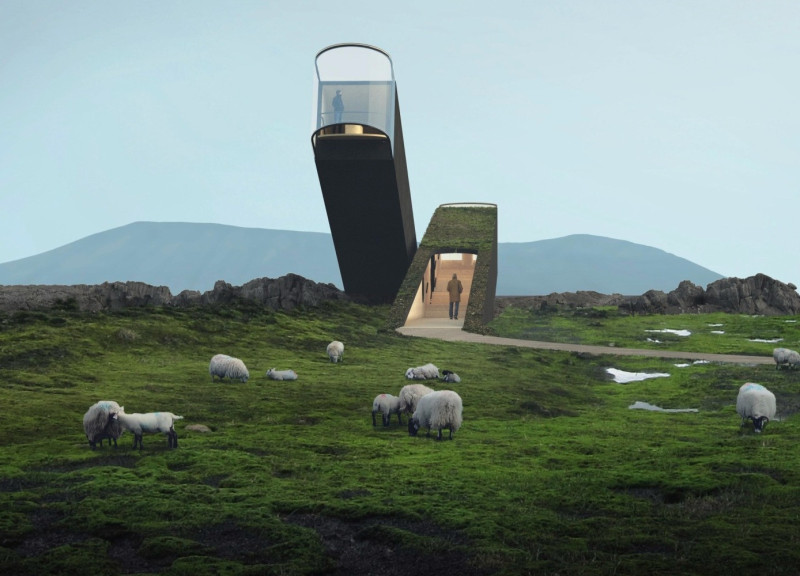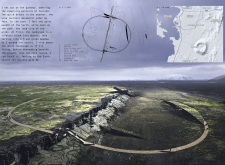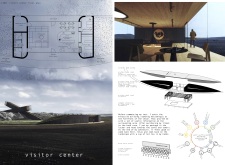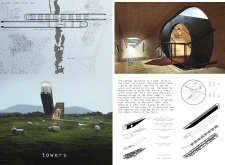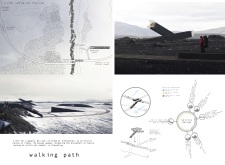5 key facts about this project
The visitor center functions as a central hub for guests seeking to immerse themselves in the exquisite landscape. Its design includes various essential features, such as welcoming spaces for information dissemination, a café for respite, and large windows that frame the natural vistas. The layout is deliberately crafted to invite exploration, ensuring that visitors feel a connection with the outdoors from the moment they arrive. The building's structural framework uses prefabricated steel, which emphasizes not only sustainability but also efficiency in construction. Coupled with wood cladding, the visitor center blends into the landscape, echoing the organic forms and textures found in its surroundings.
One of the standout aspects of this project is the integration of walking paths that weave through the rugged terrain. These paths encourage visitors to engage directly with the geography, promoting a sense of discovery as they traverse between the visitor center and the observation towers. The design of the walking paths incorporates fissure stairs that guide users across different elevations, giving them varied perspectives of the dramatic Icelandic landscape. Carefully placed resting areas along the paths serve as contemplative spots where visitors can pause and appreciate their surroundings fully.
The two observation towers represent a unique dimension to the project, extending over the tectonic rift between the North American and Eurasian plates. Named the Eurasian Tower and North American Tower, these structures not only serve as focal points for visitors but also as educational tools to illustrate the geologic forces at work in the region. The towers are designed with glass enclosures that offer unobstructed views while ensuring visitor safety from the elements. Their forms are informed by the surrounding geological features, resembling the natural topography and further rooting the architectural elements within the landscape.
The materiality of this project is a critical factor in its design approach. The choice of local, sustainable materials reinforces a commitment to environmental stewardship and site specificity. The use of metal mesh shields is another thoughtful design approach, which serves both functional and aesthetic purposes by managing exposure to the harsh Icelandic winds while maintaining visibility and connection to the landscape. Together, these materials culminate in a project that feels both contemporary and inherently tied to its location.
This architectural endeavor represents a thoughtful consideration of how the built environment can engage and educate its users about the natural world. By emphasizing the integration of architecture with the landscape, it fosters an appreciation for the geological and cultural heritage of Iceland. Unique design elements such as the observation towers and the meandering pathways provide distinct opportunities for visitors to immerse themselves in their surroundings, making this project a prime example of effective architecture.
For those seeking deeper insights into the project's architectural plans, sections, designs, and ideas, exploring the full presentation will offer an enriching perspective on how each element contributes to this innovative design approach.


