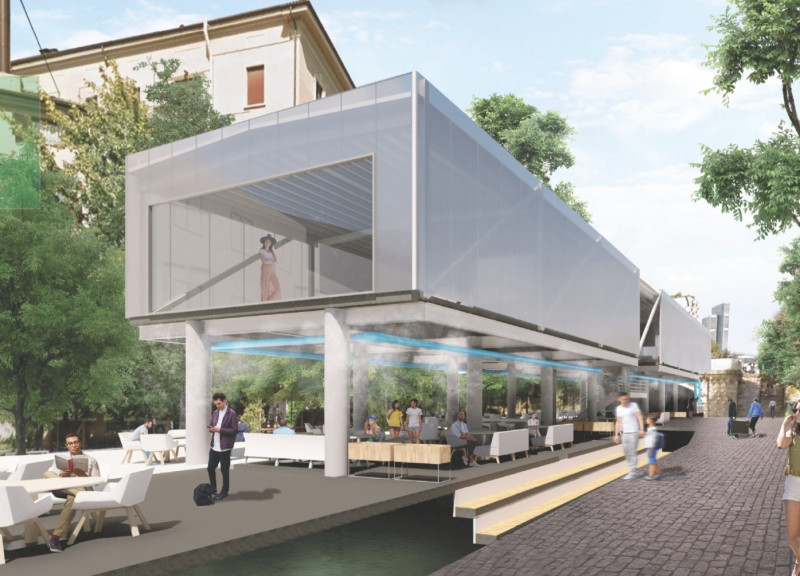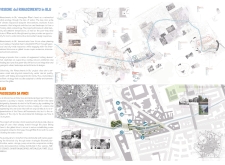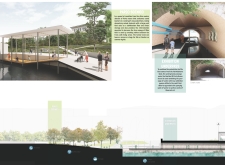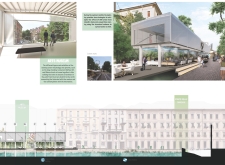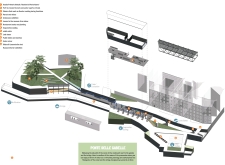5 key facts about this project
Unique Features of the Project’s Design
The project stands out due to its innovative use of water as a tool for cooling and enhancing urban biodiversity. Key elements include the incorporation of engineered natural systems, such as biofiltration zones and evaporative cooling structures. These features aim to provide both functional stormwater management and improved air quality, allowing the architecture to fulfill multiple roles. The design ensures that public spaces foster interactions between nature and city life, thus enriching the urban environment.
Part of the project includes the Parco Scenico, a park designed to facilitate recreational opportunities and community gatherings. Elevated viewing platforms and natural shaded areas contribute to an accessible urban retreat. Additionally, the Arts Museum, serving as a cultural hub, offers transparent façades that promote visibility and interaction with the surrounding environment. The aesthetic integration of these spaces promotes a seamless transition between built and natural environments, creating a cohesive urban fabric.
Architectural Integration and Community Focus
The design implements permeable surfaces and green roofs to manage water runoff while enhancing the urban landscape's ecological footprint. The project also focuses on historical contextualization, ensuring that new constructions respect and complement the existing architectural heritage of Milan. The Ponte delle Gabelle serves as a critical connector, enhancing pedestrian movement while integrating landscape features that promote ecological restoration.
Overall, the architectural strategy prioritizes community engagement and environmental responsibility, setting a benchmark for future urban developments. The extensive approach to water management and habitat creation within the urban context aligns with contemporary sustainability objectives, while the diverse and multifunctional spaces aim to serve a wide range of community needs.
For deeper insights into “Rinascimento in Blu,” including architectural plans, sections, and designs, explore the full project presentation to understand its innovative design ideas and their impact on urban architecture.


