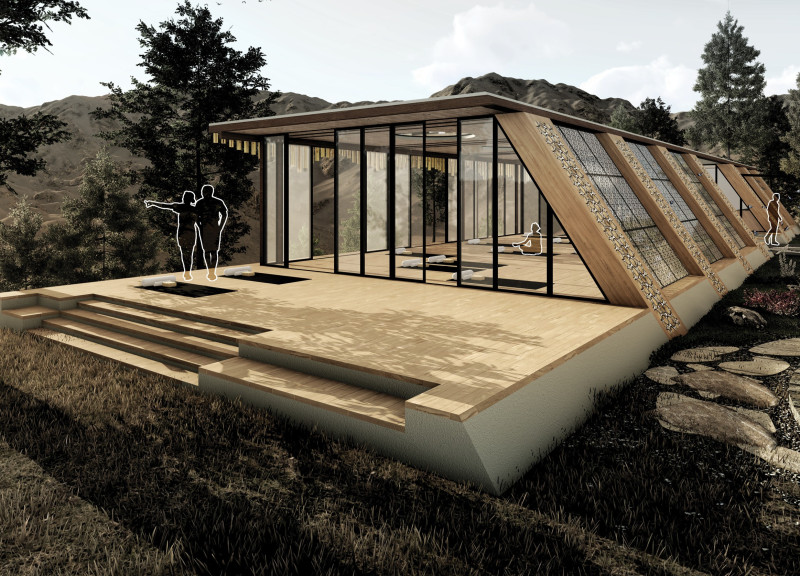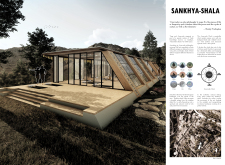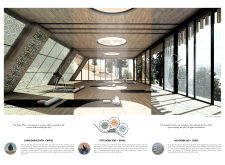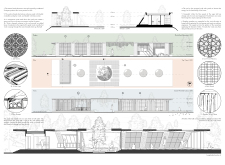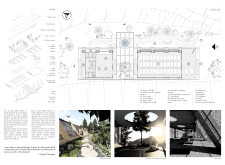5 key facts about this project
At its core, Sankhya-Shala represents a convergence of traditional wellness philosophies with contemporary architectural practices, emphasizing the balance of the three doshas—Kapha, Pitta, and Vata. Each element of the design is grounded in these principles, fostering an environment that adapts to the varying needs of its users. The layout is carefully articulated to delineate zones for group activities, such as yoga classes held in the expansive yoga hall, as well as individualized spaces for quiet reflection and personal practice.
The use of natural materials stands out as a significant feature of the project. Locally sourced eucalyptus wood forms the primary structure, creating an intimate connection to the surrounding environment while demonstrating a commitment to sustainability. This choice not only elevates the aesthetic quality of the building but also supports local craftsmanship. Large glass panels throughout the design facilitate a seamless interaction between the interiors and the exterior landscape, allowing abundant natural light to penetrate the space and offering inhabitants unobstructed views of the grounds. This transparency reinforces the building's ethos of health and well-being by encouraging occupants to engage with nature regularly.
The careful integration of diverse elements further distinguishes this project. Zen gardens surround the structure, offering tranquil areas for meditation and reflection. These spaces are intentionally designed to invoke a sense of peace and serenity, allowing users to retreat from the busyness of daily life and engage in mindfulness practices. Additionally, these gardens respond to the surrounding landscape, enhancing the visual connection to the environment while simultaneously contributing to biodiversity.
Unique design approaches are evident in how Sankhya-Shala addresses functional aspects of architecture. Adaptive lighting techniques are employed to maximize the use of natural light throughout different times of the day. As the sun moves across the sky, the lighting within the structure changes, promoting a varied atmosphere that aligns with the Ayurvedic principle of seasonal and daily rhythms. Moreover, features such as water channels integrated into the roof support passive water heating systems, illustrating an innovative approach to energy conservation.
The layout exhibits thoughtful division between public and private spaces. While the yoga hall serves as a communal area for group activities, private practice spaces are carefully situated to maintain tranquility and privacy. This arrangement allows for flexibility in how the space is utilized, accommodating various activities beyond yoga, such as workshops and personal meditation sessions.
The project also considers climatic factors, employing passive design strategies such as overhangs to provide shade during hotter months and maximize solar gain in winter. This holistic approach reflects an understanding of the local environment, ensuring that the building adapts to its context while prioritizing occupant comfort.
Overall, Sankhya-Shala epitomizes a thoughtful integration of architecture and nature, reflecting a commitment to sustainability and wellness. The project's design encourages a sense of serenity and mindfulness through its unique architectural ideas, material choices, and spatial arrangements. To further explore the intricate details, including architectural plans, architectural sections, and a more in-depth look at the architectural designs that informed this holistic project, readers are encouraged to examine the full project presentation. This exploration will illuminate the thought processes and design outcomes that shape this remarkable architectural endeavor.


