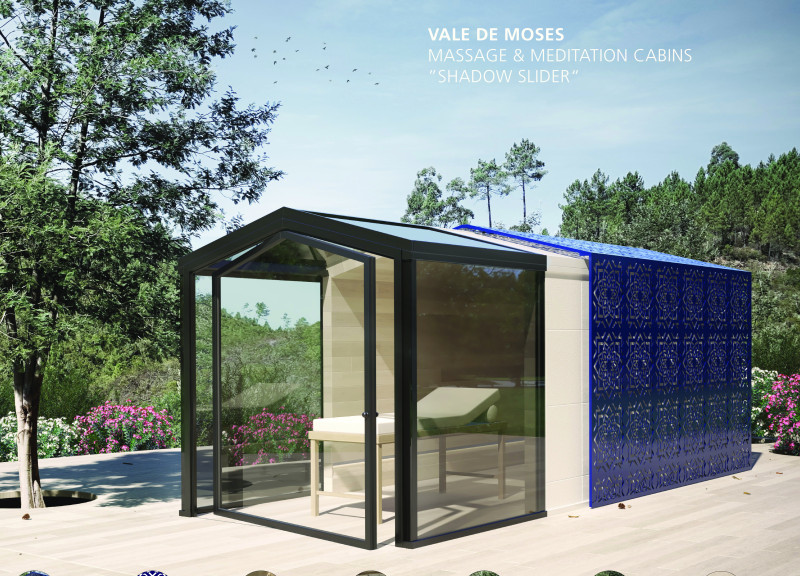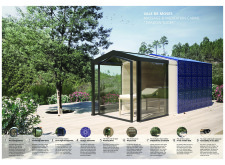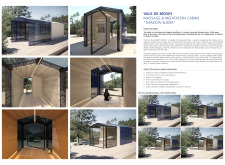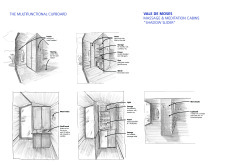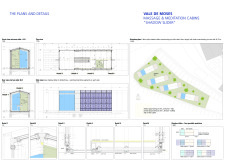5 key facts about this project
Unique Design Approaches
The project distinguishes itself through its focus on adaptability and integration with the environment. One notable design element is the adjustable shading feature, which allows occupants to control sunlight exposure and enhance their sensory experience within the cabins. The expansive use of glass in the structure not only maximizes natural light but also blurs the boundaries between the interiors and the surrounding landscape.
Another unique feature is the mobility of the cabins, designed on trailers to minimize ecological disruption and allow for relocation within the site. This characteristic supports site-specific experiences, as occupants can enjoy varying views and environments during their stay. The implementation of rotating doors enhances accessibility and fosters a seamless transition between indoor and outdoor spaces, promoting a continuous connection to nature.
Material Selection
The materiality of the cabins reflects a thoughtful approach that balances aesthetics with function. Glass is utilized extensively to create transparency, while eucalyptus wood cladding adds warmth and a natural touch. Ceramic tiles featuring traditional Portuguese patterns contribute cultural relevance to the overall design. The introduction of a steel frame offers structural integrity, accommodating the extensive glazing. Additionally, the incorporation of solar panels addresses sustainability, providing energy solutions to support the cabins' operations.
Architectural Integration and Function
The layout of the cabins is tailored for intimate use, typically designed for two occupants. This spatial arrangement caters to individual comfort and shared experiences, carefully considering the needs of users. Attention to infrastructure, including provisions for fresh water, waste management, and energy requirements, allows for complete autonomy in these remote installations.
The Vale de Moses project serves as a model for wellness architecture, where the interaction between built and natural environments is prioritized. By fostering mindfulness through design, these cabins underscore the importance of architecture in enhancing mental well-being.
For an in-depth exploration of this project, consider reviewing the architectural plans, architectural sections, and architectural designs that outline the various elements and ideas behind the Vale de Moses Massage & Meditation Cabins.


