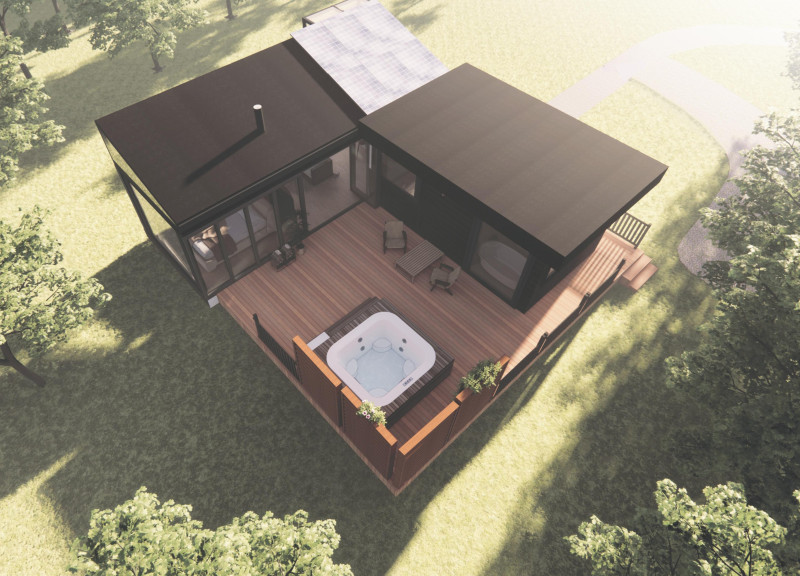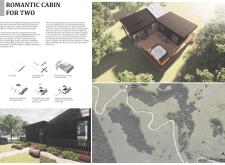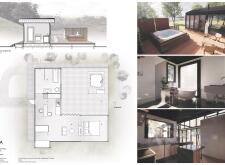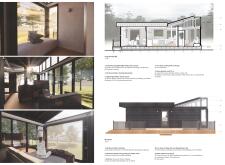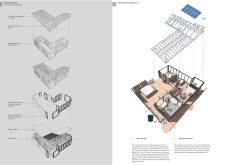5 key facts about this project
Functionally, the cabin is engineered to cater to the needs of two occupants, focusing on creating private spaces alongside communal areas that promote togetherness. The L-shaped configuration of the structure is strategically planned to optimize the breathtaking 270-degree views of the Coromandel Ranges and the Firth of Thames, enhancing the sense of intimacy and seclusion. The open-plan design establishes a comfortable living area that encourages interaction between occupants while allowing natural light to flood the space. This attention to both layout and perspective reflects a critical design approach aimed at enriching the occupants' experience within the cabin.
A key aspect of the Romantic Cabin is its materiality, which emphasizes sustainable and locally-sourced resources. The use of certified hardwoods, particularly Eucalyptus Saligna and Eucalyptus Pleioblastus, reflects an appreciation for New Zealand's native materials. Weatherboard cladding offers both aesthetic appeal and durability, ensuring that the cabin can withstand the elements while maintaining its visual integrity. The mono-pitched roof not only provides a distinctive silhouette but also aids in maximizing solar energy collection through the strategically placed north-facing solar panels. Such design details demonstrate a conscious effort to minimize environmental impact while creating a self-sufficient living space.
The cabin's interior showcases a careful selection of materials and finishes that enhance the overall atmosphere. Timber surfaces create an inviting warmth, while modern fixtures and serene color palettes contribute to a calming environment. Key areas such as the bathroom are designed to emulate spa-like experiences, complete with large soaking tubs and textural contrasts, furthering the aim of creating a sanctuary for relaxation. The incorporation of large windows offers unobstructed views and reinforces the connection to the outdoors, allowing occupants to feel at one with the natural surroundings.
Unique design elements are evident throughout the Romantic Cabin, particularly in its robust sustainability features. Its off-grid capability is a testament to the sensitivity towards ecological impact, as it employs renewable energy sources and rainwater harvesting systems. This commitment to sustainability not only ensures a minimal carbon footprint but also fosters a sense of responsibility in occupants, encouraging a lifestyle that respects the environment. The cabin's adaptability is another noteworthy aspect, as it provides tailored spaces for both private retreats and shared experiences, ultimately catering to the varying needs of its guests.
As a cohesive architectural project, the Romantic Cabin for Two stands as a prime example of contemporary design that prioritizes both aesthetics and ecological balance. Its layout, material choices, and unique design approaches contribute to a compelling narrative of modern architecture that invites occupants to enjoy the beauty of their surroundings without compromising comfort or sustainability. Readers interested in exploring the intricacies of this project are encouraged to delve deeper into the architectural plans, sections, and designs that further illustrate the thoughtful execution of this endeavor. By examining these elements, one can appreciate the depth of architectural ideas that have shaped the Romantic Cabin, offering a rich understanding of how design can enhance the experience of living harmoniously within nature.


