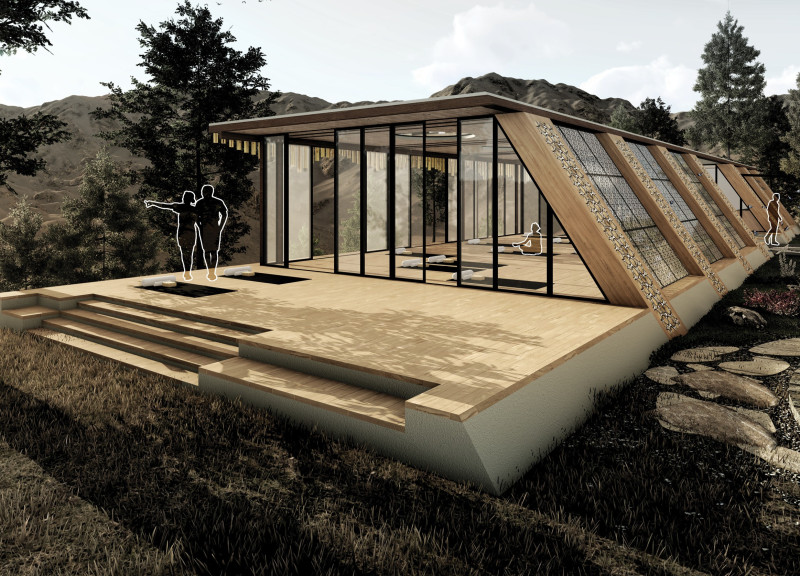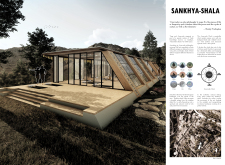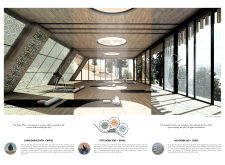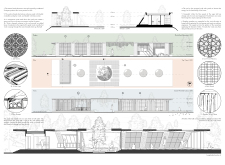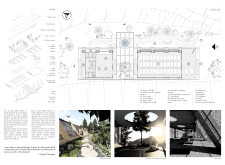5 key facts about this project
The building is organized around a central Yoga Hall, which serves as the main activity space, extending to an outdoor deck that promotes interaction with the natural landscape. The spatial layouts are divided into various studios and communal areas, each responsive to different Ayurvedic doshas: Kapha, Pitta, and Vata. This intentional zoning reflects the balance that Ayurveda advocates in both physical and mental well-being.
The materiality of the project underscores its organic and sustainable vision. Materials such as locally sourced wood, large glass panes, lime mortar, bamboo, cord-wood masonry, and natural stones are employed not only for their aesthetic appeal but also for their functional benefits. The use of wood and bamboo brings warmth to the interior while large glass components maximize natural light, enhancing the spatial experience. Meanwhile, thermal insulation is achieved through smart masonry techniques, ensuring energy efficiency.
A distinctive feature of the design is its sustainability approach. The architecture includes passive strategies, such as well-placed skylights and ventilation systems, ensuring comfort while minimizing energy consumption. Solar panels are integrated into the roof design, providing renewable energy to support the facility's operations. The careful landscaping incorporates a Zen Garden that encourages reflection and tranquility, creating a cohesive outdoor space that complements the building’s internal functions.
Adaptive climatic strategies are evident throughout the design. Water-flooded channels provide passive cooling and support internal climate modulation. The building is thoughtfully oriented to optimize sunlight exposure throughout the day, enhancing the user experience while adhering to eco-friendly practices.
The Sankhya-Shala represents a thoughtful blend of architecture and nature, focusing on wellness through design. Its unique integration of Ayurveda principles with modern architectural techniques distinguishes it from typical wellness facilities. For more insights, consider exploring architectural plans, architectural sections, and architectural designs that further detail the project’s innovative features and overall functionality.


