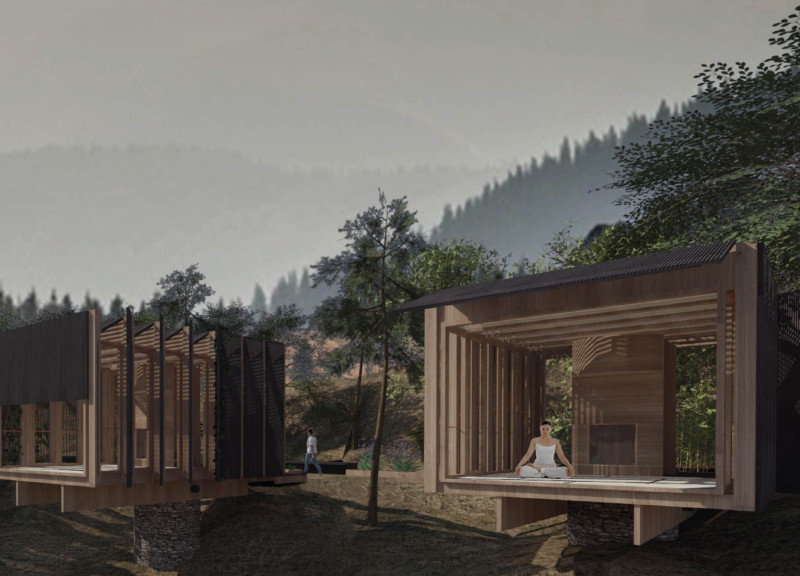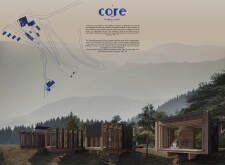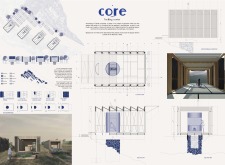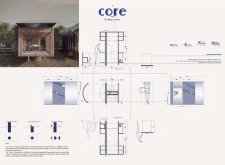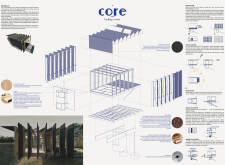5 key facts about this project
The design of the Core Healing Center reflects a commitment to natural harmony. Buildings are arranged to complement the existing topography, ensuring minimal disruption to the natural flora and fauna of the site. This layout fosters a sense of connectedness to the environment, reinforcing the center's core mission of healing.
Unique Integration of Natural Materials
A defining feature of the Core Healing Center is its use of sustainable materials, which include eucalyptus wood, charmed pine wood, natural stone, and transparent glass. Eucalyptus wood is selected for its aesthetic warmth and sustainability, while charmed pine provides structural integrity. Natural stone offers durability and a direct connection to the earth, enhancing the environmental integration of the project. The strategic use of glass enhances visual connections and ensures ample natural light, which is crucial for a therapeutic setting.
The approach to materiality extends beyond aesthetic concerns, as all choices directly contribute to the center’s environmental goals. By utilizing locally sourced materials and implementing eco-friendly construction techniques, the project minimizes its carbon footprint while providing a visually cohesive environment.
Functional and Versatile Space Configurations
The layout of the Core Healing Center reflects careful consideration of functionality and user experiences. Spaces are organized to support a variety of treatment modalities, fostering both private and communal interactions. Treatment rooms are designed to maximize natural light and views of the surrounding landscape, creating an uplifting environment conducive to healing and reflection.
The core facility serves as the nucleus of the project, providing essential services while promoting connectivity between different areas. The integration of outdoor spaces encourages interaction with nature, further enhancing the project’s therapeutic objectives.
Call to Action
To understand the full scope of the architectural design and the intricate relationship between space, materiality, and user experience, it is beneficial to explore the architectural plans and sections of the Core Healing Center. These elements illustrate the thoughtful design decisions that contribute to the facility's unique identity and purpose. For further insights into the architectural designs and ideas behind this project, consideration of the related documentation is strongly encouraged.


