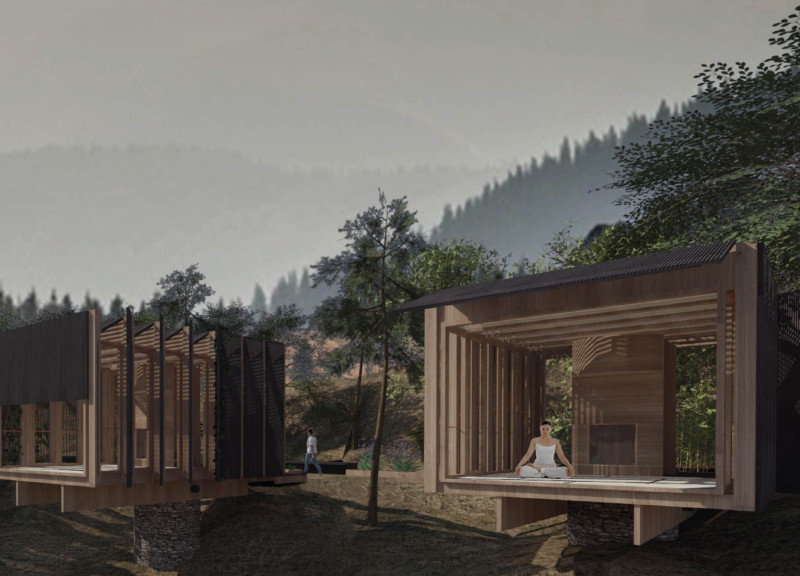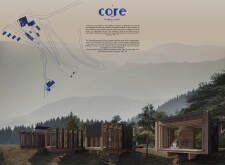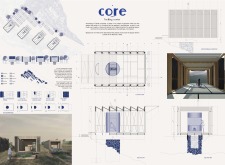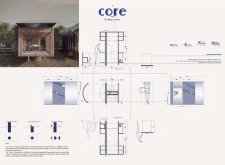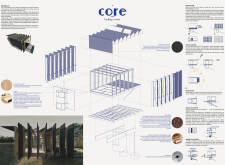5 key facts about this project
This project represents a thoughtful exploration of how architecture can facilitate healing. The Core Healing Center is strategically organized into multiple interconnected zones that include a welcoming entry area, therapeutic spaces, and treatment rooms. Each of these zones has been designed to promote a sense of tranquility and ease, essential for a facility focused on wellness. The entry welcomes visitors with abundant natural light and open spaces, setting a calming tone before they transition into the more private areas dedicated to healing.
The therapy core is central to the facility, reflecting the idea that community and support play vital roles in the healing process. This area is designed to host various activities, from individual therapy sessions to group workshops, fostering a sense of connectedness among users. The treatment rooms, designed with a focus on comfort and privacy, engage visitors in a personal journey towards well-being, each tailored for different therapeutic practices.
A significant aspect of the architectural design is its materiality, which employs a carefully curated selection of sustainable materials that enhance the overall ethos of the project. Eucalyptus and treated pine woods are utilized throughout the structure, providing warmth and ensuring durability. The use of composite materials helps to meet sustainable development goals, while transparent and semi-transparent glazing maximizes natural light, creating a seamless connection between indoor and outdoor spaces. This careful attention to material choice not only impacts the look and feel of the building but also aligns with broader environmental considerations.
Unique design approaches characterize the Core Healing Center. The flexibility of the space is one of its defining features, where movable partitions and convertible furniture allow for multifunctional areas that adapt to the needs of users. This adaptability ensures that the center can accommodate various therapeutic modalities, making it a versatile environment that evolves alongside the community it serves.
Moreover, the integration with the surrounding landscape is a fundamental design element. Large openings and terraces foster an interaction with nature, promoting a sense of calm and ease, which is crucial for any wellness-focused environment. The architecture is designed to enhance natural ventilation and light, using passive solar principles that reduce energy consumption while simultaneously creating a comfortable interior climate.
The minimalistic philosophy underlying the architectural design encourages a focus on space as a crucial element of the overall experience. By eliminating unnecessary ornamentation, the architecture allows users to engage more deeply with the environment, emphasizing the intrinsic beauty of simplicity and functionality. This design ethos supports the core objectives of the Core Healing Center by creating an environment that nurtures reflection and self-awareness.
The Core Healing Center emerges as a thoughtful example of how architecture can create spaces that foster healing and well-being. The project goes beyond traditional architectural boundaries by integrating natural elements and sustainability into its core. Each design decision is deliberate, aimed at enhancing the experiences of its users while respecting the surrounding environment. It invites exploration of architectural plans, sections, designs, and ideas for a richer understanding of this thoughtful architectural endeavor. Engaging with the presentation of this project will provide deeper insights into how its various components align to support a holistic vision of wellness.


