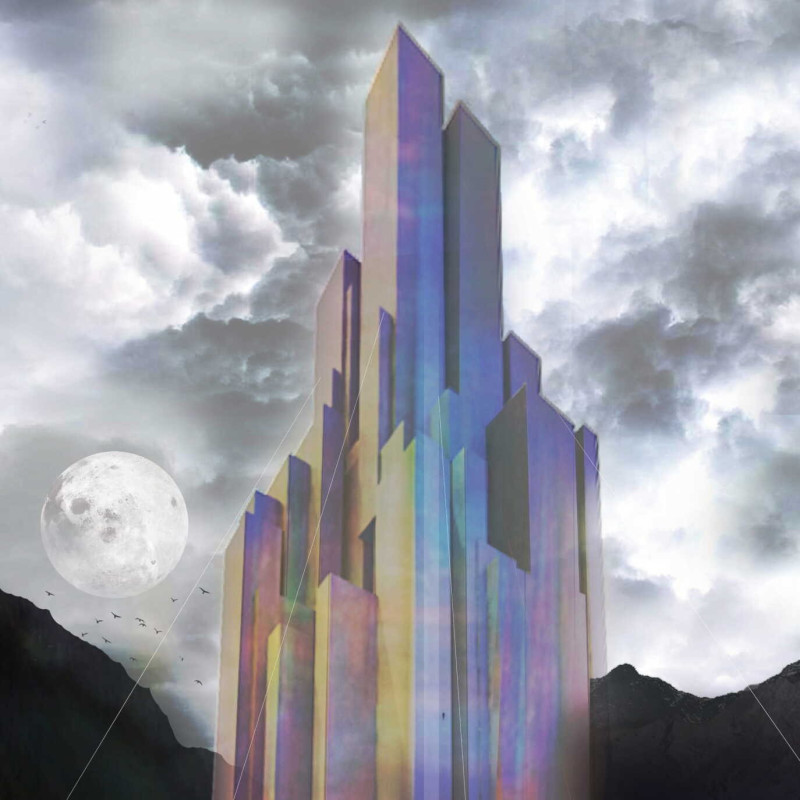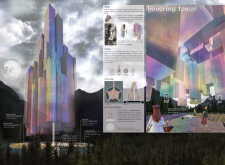5 key facts about this project
In terms of its function, the "Hovering Tower" is primarily intended as a memorial. It offers visitors a place to engage with the past in a meaningful way, allowing them to reflect on themes of loss and resilience. The structure is characterized by its soaring, crystalline forms, which not only provide a visual spectacle but also symbolize ascendance and transformation. The design does not merely focus on commemorating the victims; it aims to evoke feelings of hope and reconciliation by creating an engaging environment for personal exploration.
The architectural design of the tower is defined by a series of angular prisms, which emerge from a pentagonal base. This floor plan provides a multi-dimensional experience, inviting visitors to move through and interact with the space. The combination of vertical elements reinforces the tower’s ethereal quality, suggesting a connection to the heavens while simultaneously grounding its presence in the landscape. The flowing shapes and sharp angles create a dynamic interplay between light and shadow, contributing to an ever-changing experience as visitors navigate through the memorial.
In terms of materials, the "Hovering Tower" employs a thoughtful palette that reinforces its conceptual underpinnings. Acrylic glass is prominently used throughout the structure, providing a transparent quality that allows natural light to permeate the interior. This choice not only enhances the visual aesthetics but also symbolizes clarity and openness, drawing parallels to the idea of unveiling hidden truths. Supporting members made of slender steel rods ensure the tower’s stability while maintaining its visual lightness, which is essential to the overall design intent.
The inclusion of wooden elements pays homage to the historical context of the memorial, referencing the wooden posts that were unfortunately associated with the witch hunts. The thoughtful integration of native flora, including medicinal and wild herbs, enhances the memorial’s interaction with the environment. This botanical aspect invites observers to engage with the natural world, reinforcing themes of healing and sustainability.
Unique design approaches characterize the "Hovering Tower." A focus on transparency and light reflects a desire to create a space that feels both uplifting and grounding. The facade's interplay with the surrounding landscape allows the structure to blend harmoniously with the environment while creating a stark yet poignant contrast to the narratives of injustice it addresses. The interactive aspect of the design encourages exploration; visitors encounter coded elements throughout the tower, which provide opportunities for deeper personal engagement with its themes.
The "Hovering Tower" stands as a thoughtful architectural endeavor, combining modern design with profound social and historical reflection. Its immersive environment and innovative aesthetic invite visitors to not only remember but also to engage actively with the stories of those who lived and suffered, encouraging a deeper understanding of both the past and present. For those interested in architecture and design, exploring the detailed architectural plans, sections, and ideas within this project can provide further insight into its thoughtful construction and the messages it aims to convey.























