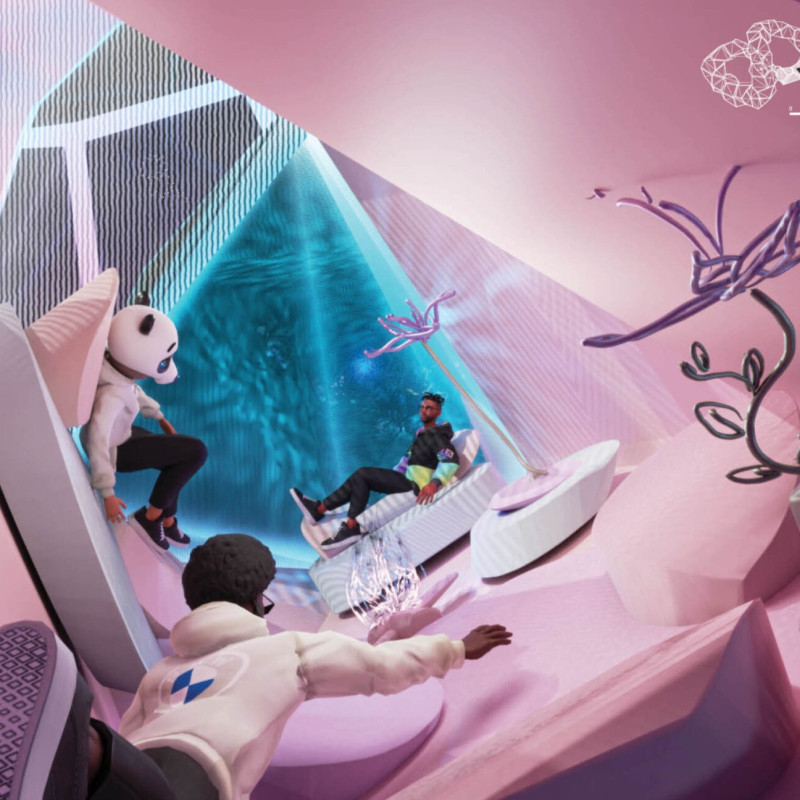5 key facts about this project
The Voronoi project functions as a residency that encourages community engagement and collaboration. Its layout includes various functional zones such as a Market Place, Work Room, Meeting Room, Living Room, and Mining Room—each designed to cater to specific activities and promote social interaction. The project successfully blurs the boundaries between individual and communal spaces, allowing for both personal reflection and communal activity.
The architectural design stands out due to its unique approach to geometry and materiality. The use of irregular shapes and organic forms creates a sense of intrigue while enhancing usability. Unlike traditional architecture that adheres to fixed parameters, this project employs a dynamic model that allows spaces to adapt based on user interaction. The incorporation of digitally rendered textures provides visual diversity and enhances the immersive experience of the virtual environment.
Notably, the integration of advanced technological elements, such as zero-gravity experiences and interactive augmented features, differentiates the Voronoi project from other architectural works. It actively embraces the potential of virtuality to create playful and engaging environments, inviting residents to explore new forms of interaction and socialization.
The architectural plans illustrate a carefully considered balance between private and communal areas, reinforcing the project's intent to foster collaboration and connectivity. Architectural sections reveal the intricate layering of spaces designed to enhance the user experience, with transparent elements encouraging an open atmosphere while solid components provide necessary structure.
For those interested in delving deeper into the Voronoi project, detailed architectural plans, sections, and design insights are available for review. Engaging with these elements can provide a comprehensive understanding of the project's innovative approach to architecture and design in the realm of virtual reality.


























