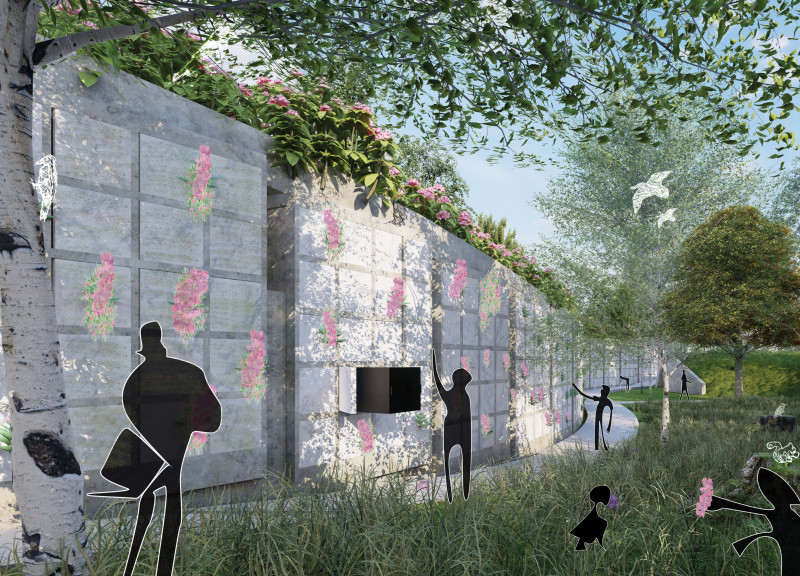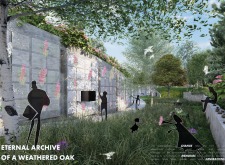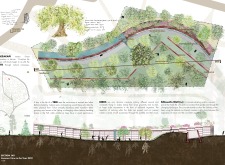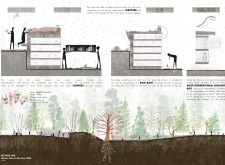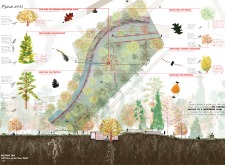5 key facts about this project
The function of the project is multifaceted; it serves as a memorial space while also encompassing areas for quiet contemplation and interaction with nature. The layout is carefully organized into interconnected pathways and niches, which guide visitors through the site in a way that feels both intuitive and inviting. Each pathway represents different facets of individual and collective histories, creating an experience that resonates deeply with those who explore it.
A pivotal element of the design is the Silhouette Wall, which acts as a strong structural feature holding urns while also defining the spatial elements of the archive. This boundary cleverly combines rigidity with the softness of the surrounding landscape, highlighting the contrast between human permanence and the ephemeral nature of life. The choice of materials plays an important role in achieving this balance. Concrete, as the main material, provides durability and longevity while contrasting against the organic aspects conveyed through the surrounding flora.
Trees, specifically the English Oak (Quercus Robur) and Birch, have been strategically integrated into the design to reflect the themes of life’s cycle and memory. The oak, known for its longevity, symbolizes the passage of time and personal histories, while the birch complements this with its delicate beauty. The project aims to honor the idea that human experiences, like the changing leaves of trees, are part of a broader narrative that connects generations.
In terms of landscaping, this project has been designed to promote biodiversity. Various plant species, including ferns and daisies, have been incorporated to create a rich sensory experience, fostering an environment where visitors can engage with nature on multiple levels. The thoughtful curation of plant life not only enhances the visual appeal of the space but also emphasizes the importance of ecological sustainability.
Unique design approaches have been employed throughout the project, particularly in its integration of interactive features such as bird baths, which invite wildlife and enhance the natural ambiance of the space. Additionally, the niches within the site provide personal spaces for visitors to leave mementos, bridging individual memories with the collective experience of the natural setting. This aspect encourages a continuous dialogue between the architectural elements and the ongoing process of remembrance.
The "Eternal Archive of a Weathered Oak" represents much more than a typical memorial; it stands as a testament to humanity’s connection with the environment and the importance of memories. The project fosters engagement through its adaptable spaces and diverse materials, enhancing the relationship between users and the natural world.
For those interested in exploring this project further, a review of the architectural plans, sections, designs, and ideas can provide deeper insights into the intricacies and intentions behind this compelling architectural work. Engaging with these elements will likely enhance one’s understanding of how architecture can serve as a vessel for memory and reflection, allowing it to fulfill its role in society meaningfully.


