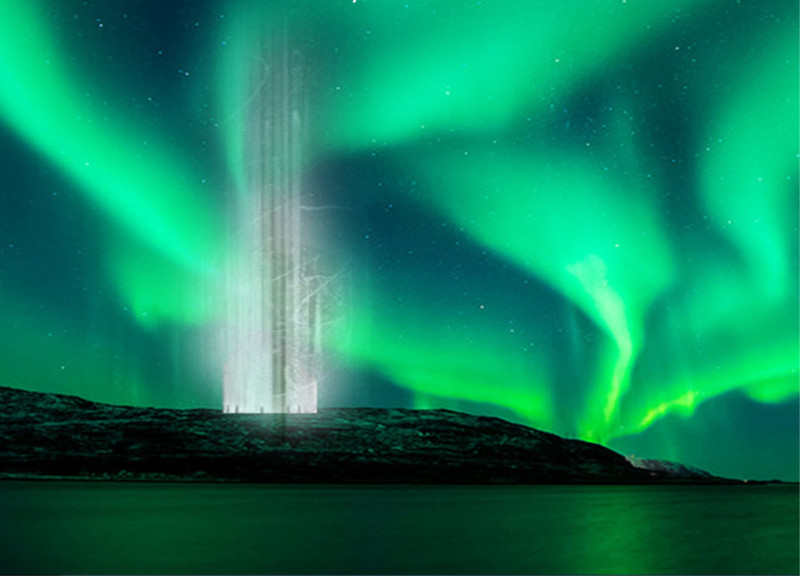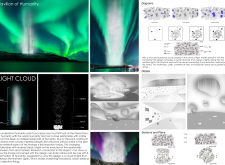5 key facts about this project
The primary function of the Pavilion of Humanity is multifaceted, housing spaces for workshops, exhibitions, and social interaction. This curated environment allows visitors to engage thoughtfully with both the architectural design and the environmental phenomena surrounding them. The design is intentionally open and inviting, encouraging exploration and movement throughout the space. Elements such as exhibition walls and ramps are meticulously integrated to promote fluid circulation, allowing users to traverse the architecture while fully experiencing its immersive qualities.
One of the most notable aspects of this project is its emphasis on materiality and light. The Pavilion is envisioned as a "cloud of light," encapsulating the idea that architecture can transcend traditional physicality. This concept serves as a unique lens through which the project invites visitors to reconsider their understanding of space and experience. Light plays a central role in this design approach, influencing not only how the structure interacts with its surroundings but also how it transforms based on the time of day and weather conditions. The pavilion is carefully designed to enhance the spectacle of the auroras each night, creating a dialogue between artificial and natural illumination.
In terms of material selection, the Pavilion of Humanity opts for a combination of transparent and lightweight materials. The use of glass allows for clear sightlines and fluid interaction with the exterior environment, enabling an unobstructed view of the surrounding landscape and the auroras. Lightweight metals are employed to support the architecture while maintaining a minimalistic aesthetic that does not detract from the ethereal quality of the space. Concrete is likely utilized in foundational areas, ensuring structural stability in a design that favors lightness.
The ramp system is integral to the pavilion’s design, as it creates an uninterrupted flow throughout the building, allowing visitors to engage with the various spaces without barriers. This thoughtful layout encourages a non-linear journey, urging individuals to explore the architecture in their own way. The overall design highlights the significance of human experience within architectural environments, focusing on how space can elicit emotional and sensory responses.
The Pavilion of Humanity is distinguished by its innovative approach to merging human activity with natural phenomena. By prioritizing light as a primary design element, the architecture transcends mere physicality and enters into a realm where space becomes an experience. This project embodies the evolving relationship between humanity and nature, prompting viewers to examine their place within the ecosystem and appreciate the inherent beauty of the world around them.
For those interested in delving deeper into the architectural ideas presented in the Pavilion of Humanity, reviewing the architectural plans, sections, and detailed designs can provide greater insight into the thought process behind this unique project. Exploring these elements will illustrate how the creation harmoniously integrates various aspects of architecture and environment, reinforcing the thoughtful dialogue established between the built and the natural worlds.























