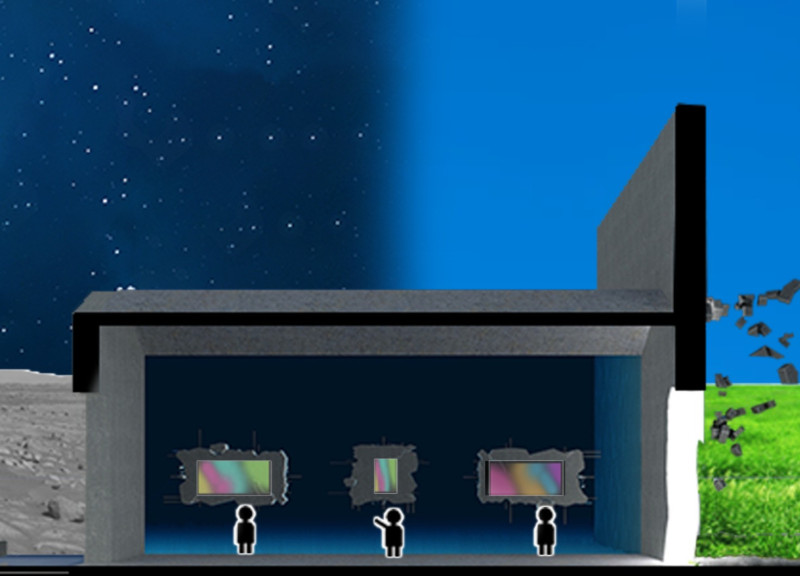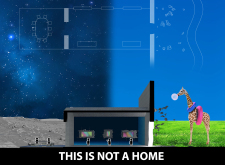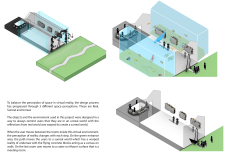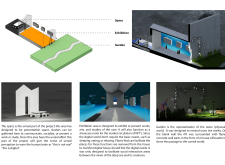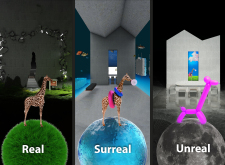5 key facts about this project
At the heart of the project is a thematic division into three distinct areas, each reflecting a different perception of the spatial experience. The Real Space serves as an introductory area where users establish their presence in a familiar environment, evoking a sense of grounding. The use of concrete in this section emphasizes solidity and stability, encouraging visitors to connect with their physical surroundings before transitioning to more abstract experiences. The color palette moves from more neutral tones to welcoming hues, enhancing the sense of comfort and recognition in this initial phase.
The Surreal Space showcases a unique design approach that incorporates transparent acrylic walls adorned with immersive digital projections. This area features animated imagery of marine life, creating a captivating juxtaposition to the solid elements present in the Real Space. The design invites users to engage with their surroundings dynamically, as the imagination takes center stage in this exploratory section. It emphasizes artwork and presentations, allowing users to share and create within an environment that encourages artistic expression.
Moving into the Unreal Space culminates in a design that embodies the essence of fantasy and otherworldliness. The meeting room within this area is particularly noteworthy, as it blends normal architectural forms with ethereal elements that suggest a distant, possibly lunar habitat. This imaginative design aims to provoke cognitive dissonance, challenging visitors to reconsider their preconceived notions of space and functionality. By pushing the boundaries of traditional architectural design, the project invites individuals to contemplate the implications of such spaces on their understanding of interaction and identity in a digital context.
The materials selected for this project further enhance its conceptual integrity. Concrete structures provide a sense of permanence and grounding, while transparent acrylic elements introduce fluidity and a connection to the digital realm. Digital projections serve as canvases that animate the walls, merging real and virtual experiences in a way that encourages exploration and interaction.
What sets this project apart is its ability to weave together playfulness and seriousness in a manner that is both accessible and thought-provoking. The inclusion of whimsical elements, such as the bright and adorned giraffe, embodies a light-hearted approach to the larger discussion of digital culture and identity. This thoughtful integration of contrasting themes creates a balanced atmosphere where users are encouraged to reflect on the nature of their interactions with both physical architecture and virtual experiences.
The project, "THIS IS NOT A HOME," serves as a pertinent exploration of how architectural design can evolve in response to contemporary cultural and technological shifts. It presents users with a multi-dimensional experience that challenges typical spatial conventions and invites them to engage with their surroundings in deeper, more meaningful ways. For those interested in a comprehensive understanding of this project, delving into the architectural plans, sections, designs, and ideas presented will provide valuable insights into its conceptual and practical frameworks. Exploring these elements will enhance appreciation for the innovative approaches employed and the underlying themes that drive this intriguing architectural endeavor.


