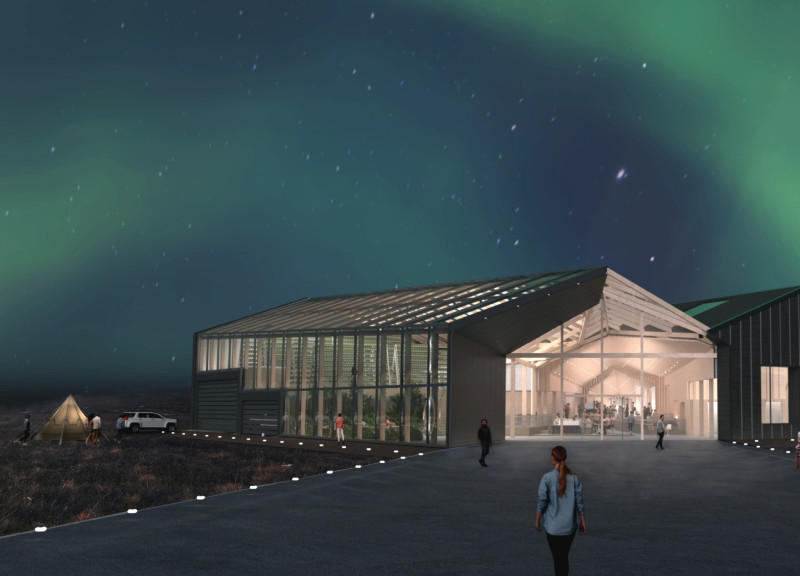5 key facts about this project
Unique Design Approaches
The architectural form features interconnected pitched roofs, reflecting a contemporary interpretation of traditional Icelandic architecture. This roof design maximizes rainwater collection, integrating sustainability into the structure. The massing seamlessly transitions between functions, allowing for optimal spatial organization and ensuring that natural light penetrates the interior spaces. Large windows and skylights enhance the user experience while reducing reliance on artificial lighting.
Materiality is a key aspect of the project. The use of ETFE panels in the greenhouse not only permits ample sunlight but also contributes to energy efficiency. Wooden beams and cladding sourced from sustainable providers ensure structural integrity while aligning with the project's environmental ethos. Concrete serves as the foundation, providing durability and aesthetic versatility.
Technical Efficiency and Social Integration
Triple Peaks is designed with a focus on fostering community engagement. The layout facilitates public interactions through workshops, exchanges, and educational programs. The Resource Exchange Center encourages the circulation of second-hand goods, promoting a circular economy and supporting local artisans. The Hydroponic Greenhouse enhances food security in the community, connecting residents to sustainable food practices.
The project stands out for its commitment to integrating community functionality with ecological design principles. By providing spaces that actively engage users, Triple Peaks seeks to instill a sense of ownership and responsibility toward the local environment.
For those interested in exploring the full potential of this architectural endeavor, further details can be found in the project's architectural plans, architectural sections, and architectural designs, which provide deeper insights into the overarching architectural ideas and design outcomes.


























